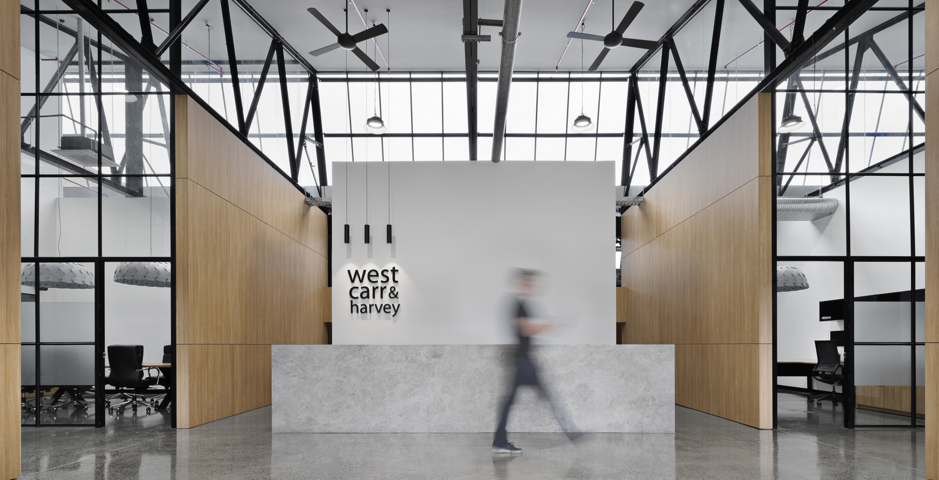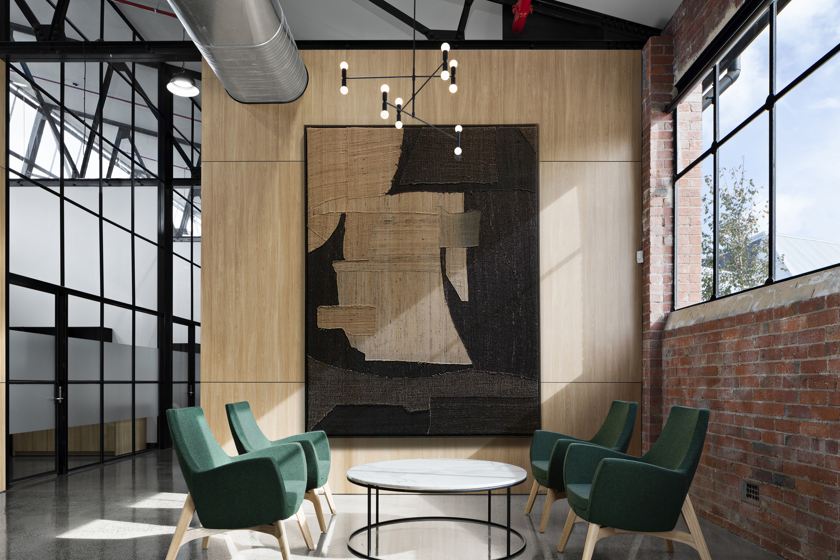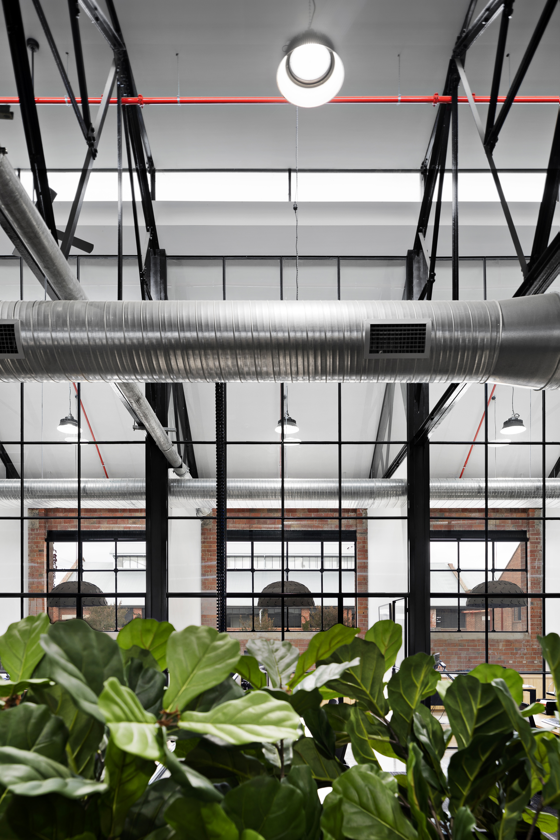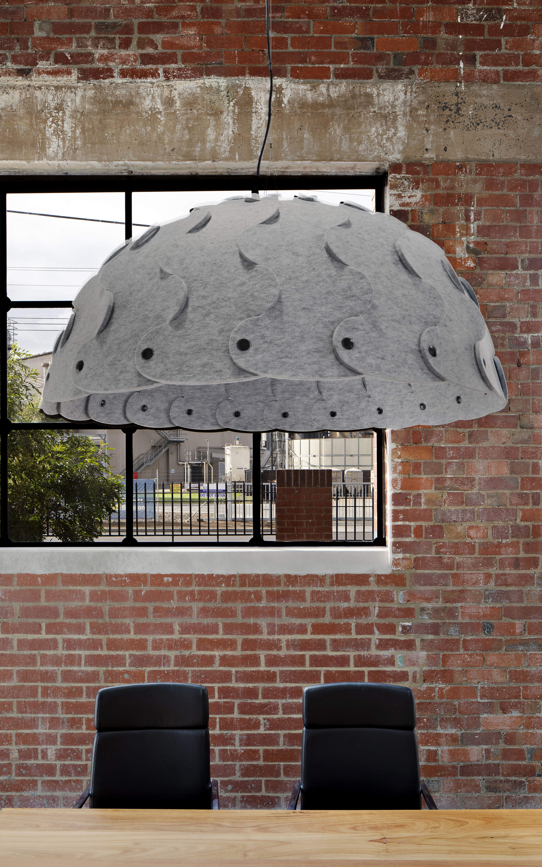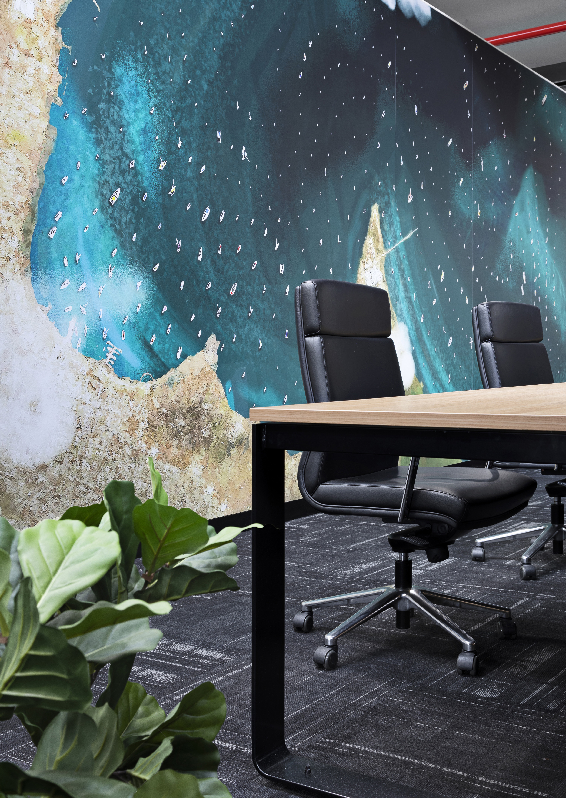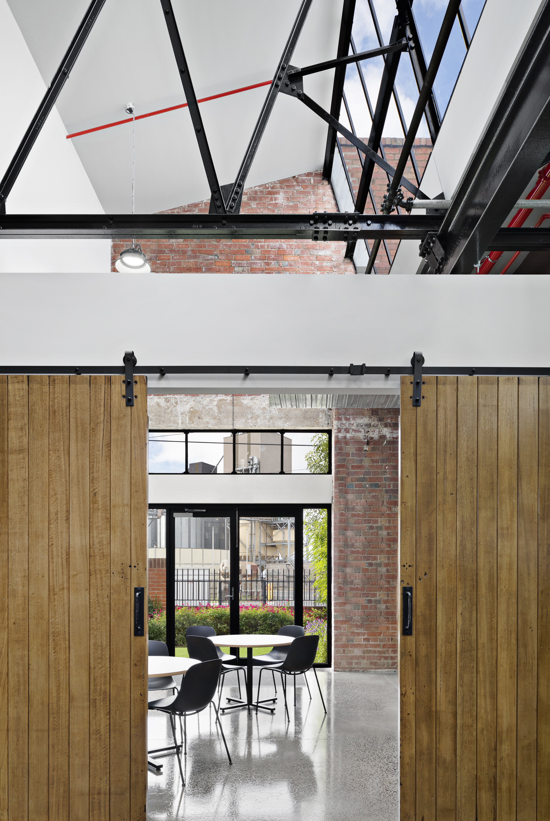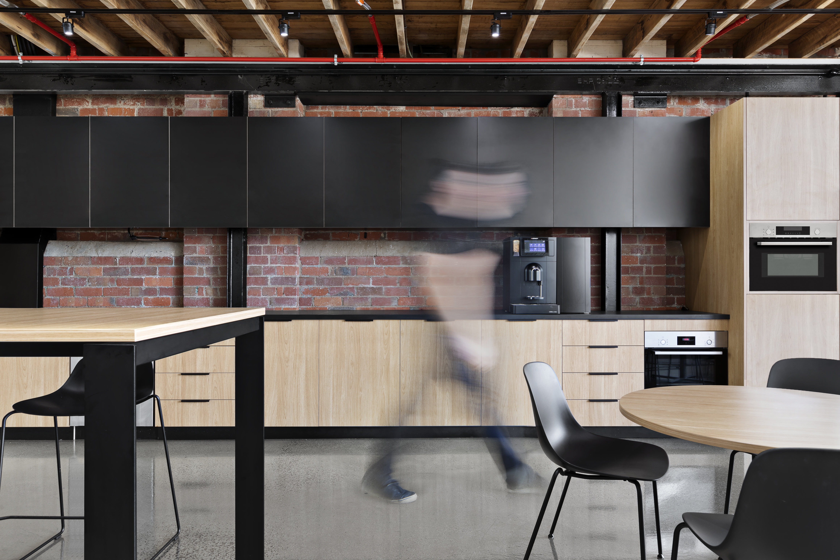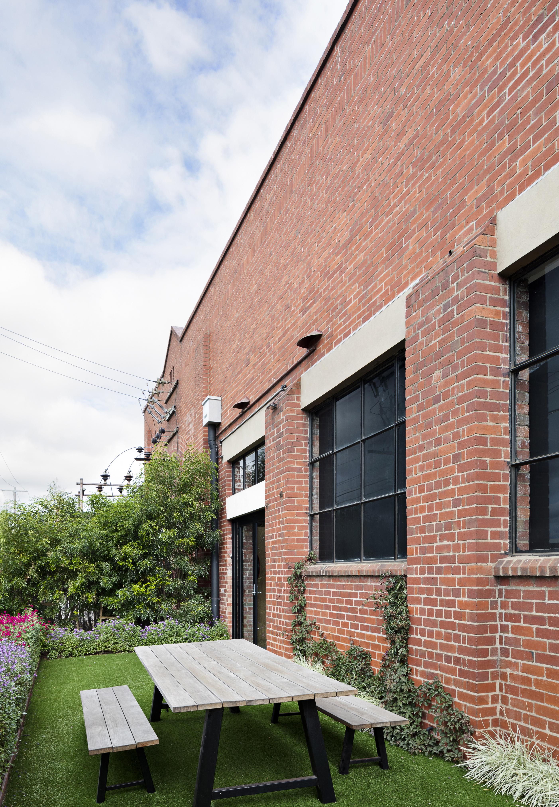West Carr & Harvey
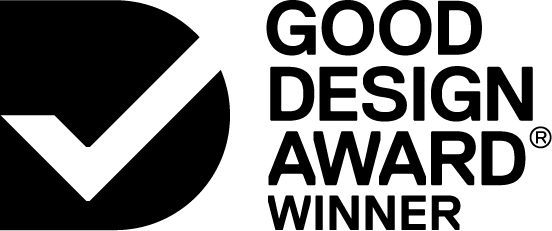
-
2021
-
Architectural
Interior Design
Designed By:
West Carr & Harvey is the oldest accountancy firm in Geelong, Victoria. This new workplace ties the company’s extensive history with their contemporary operations. The space embraces the site’s industrial roots, while providing an enriching home for their next chapter.
