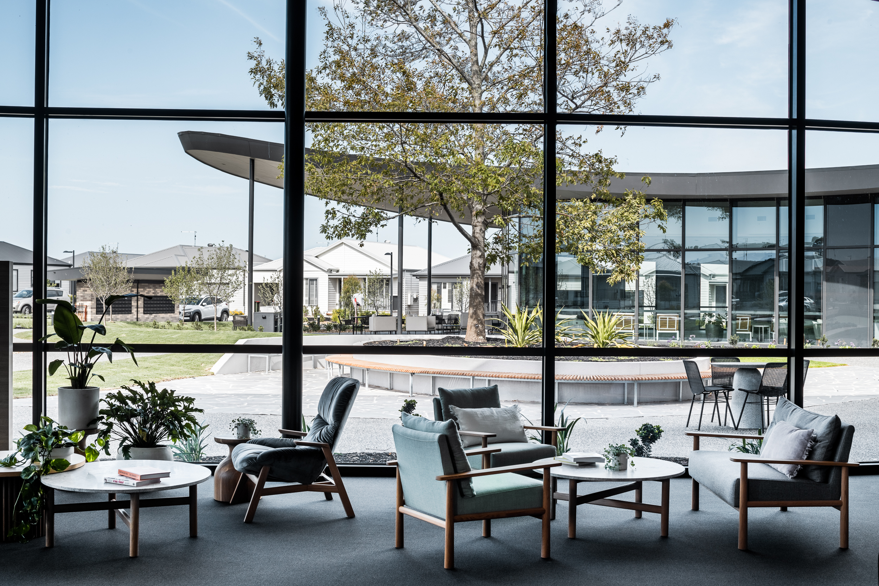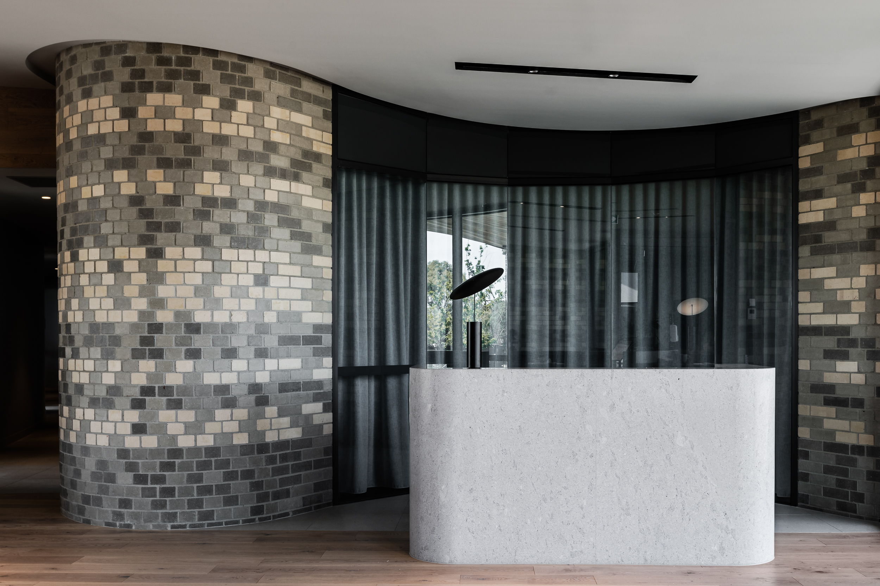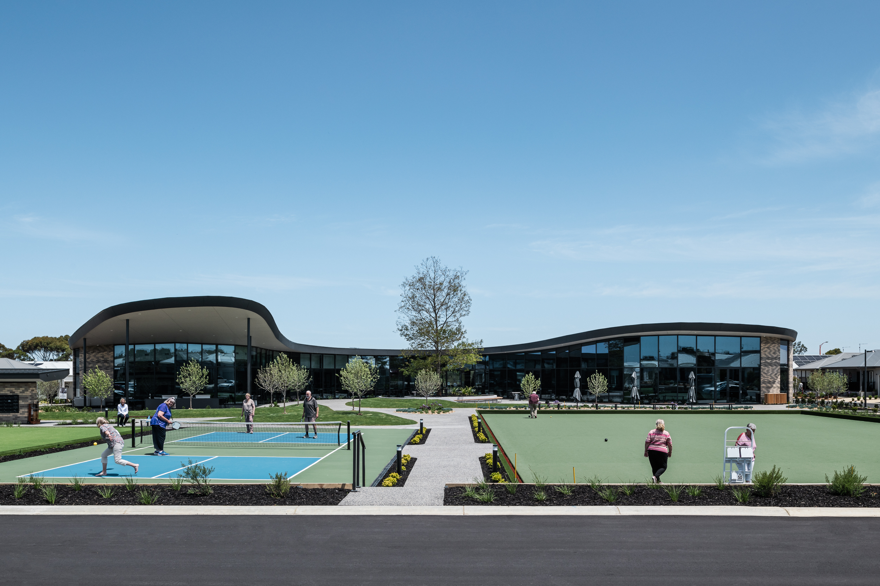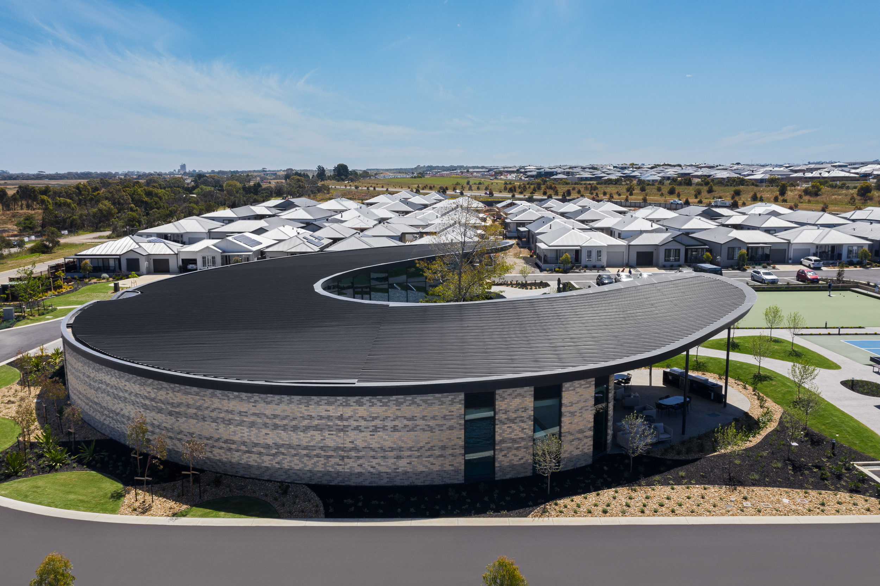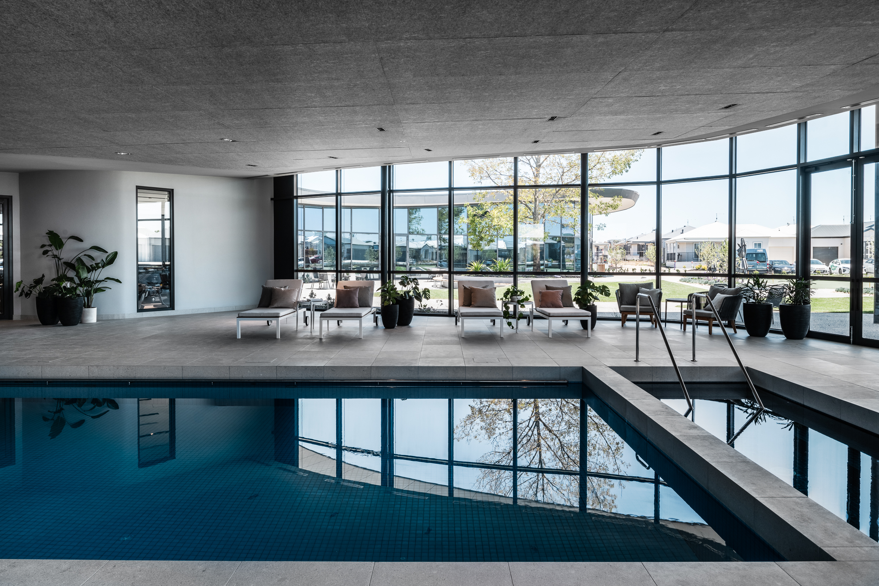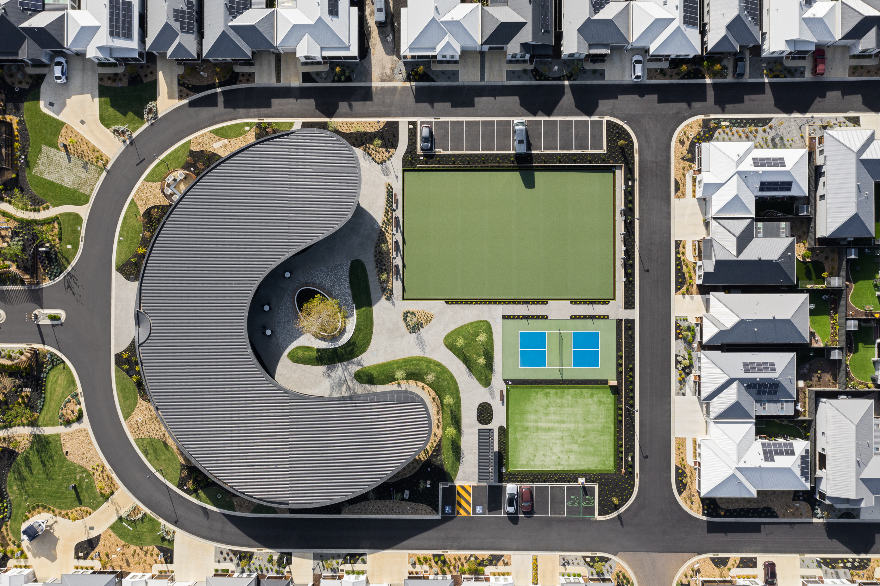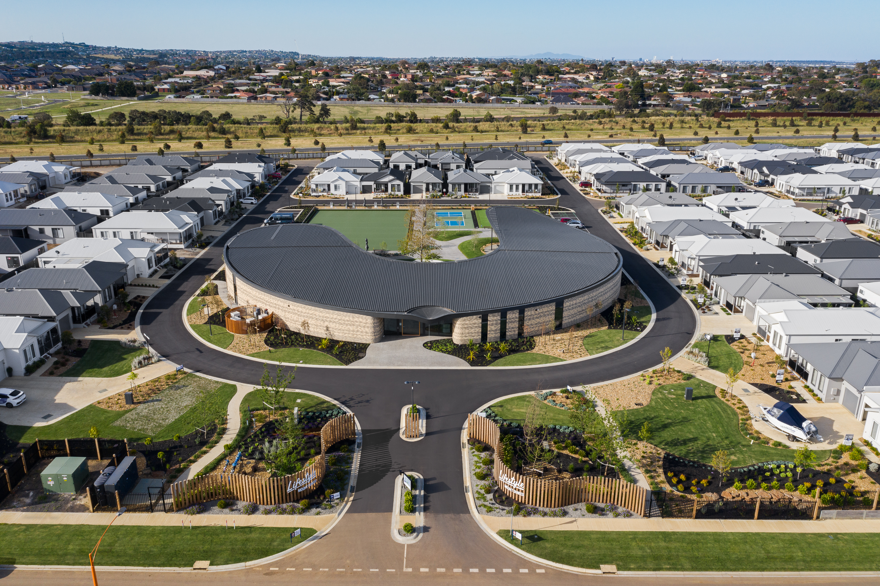Lifestyle Communities Clubhouse

-
2021
-
Architectural
Architectual Design
Designed By:
The DKO Architecture-designed Lifestyle Communities Clubhouse in Mount Duneed, Victoria, is dubbed a ‘next generation’ recreational facility. The Clubhouse is a standalone building within Lifestyle Communities’ Seniors Living Resort. It is designed to encourage a sense of community and will be enjoyed and frequented by the homeowners.
