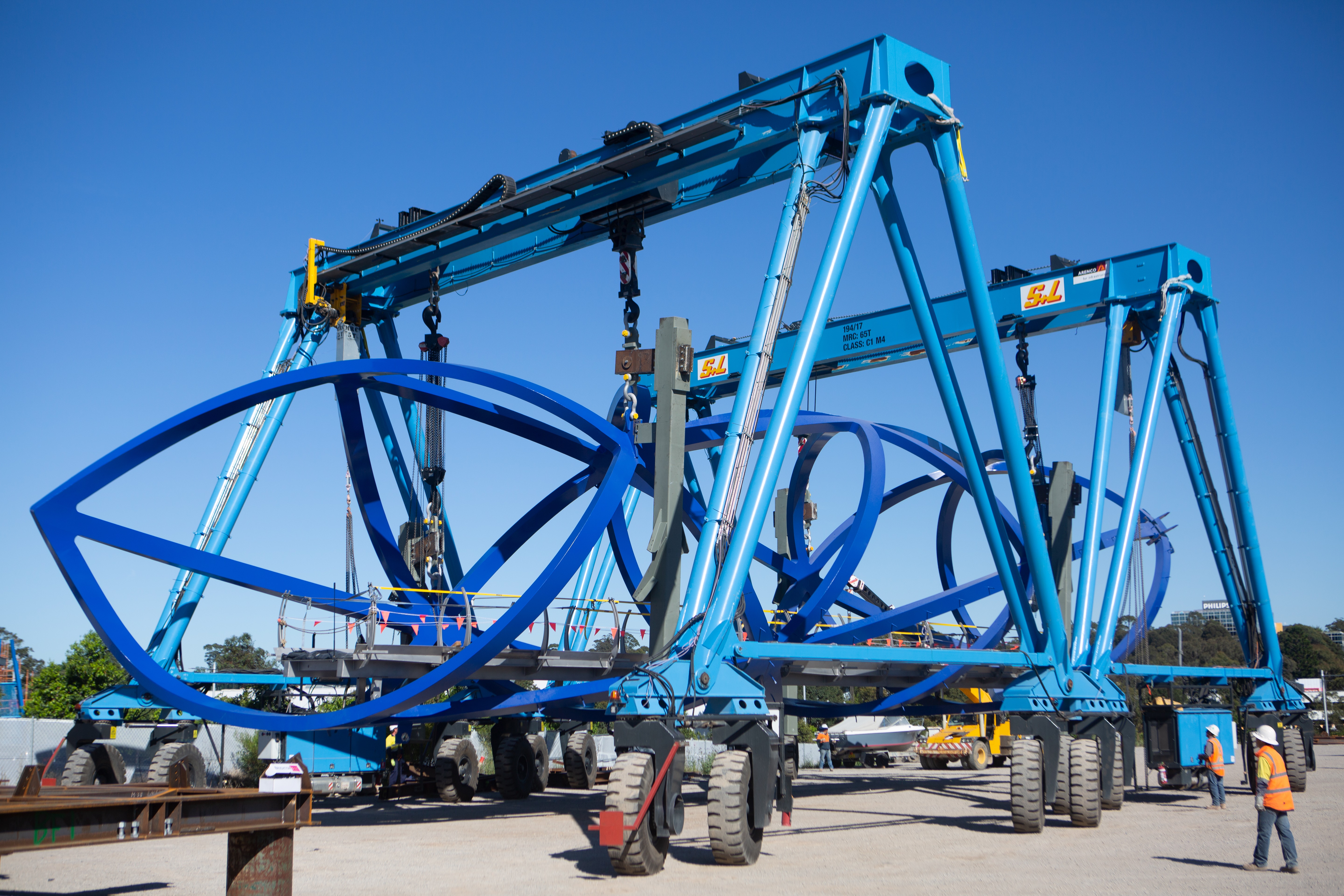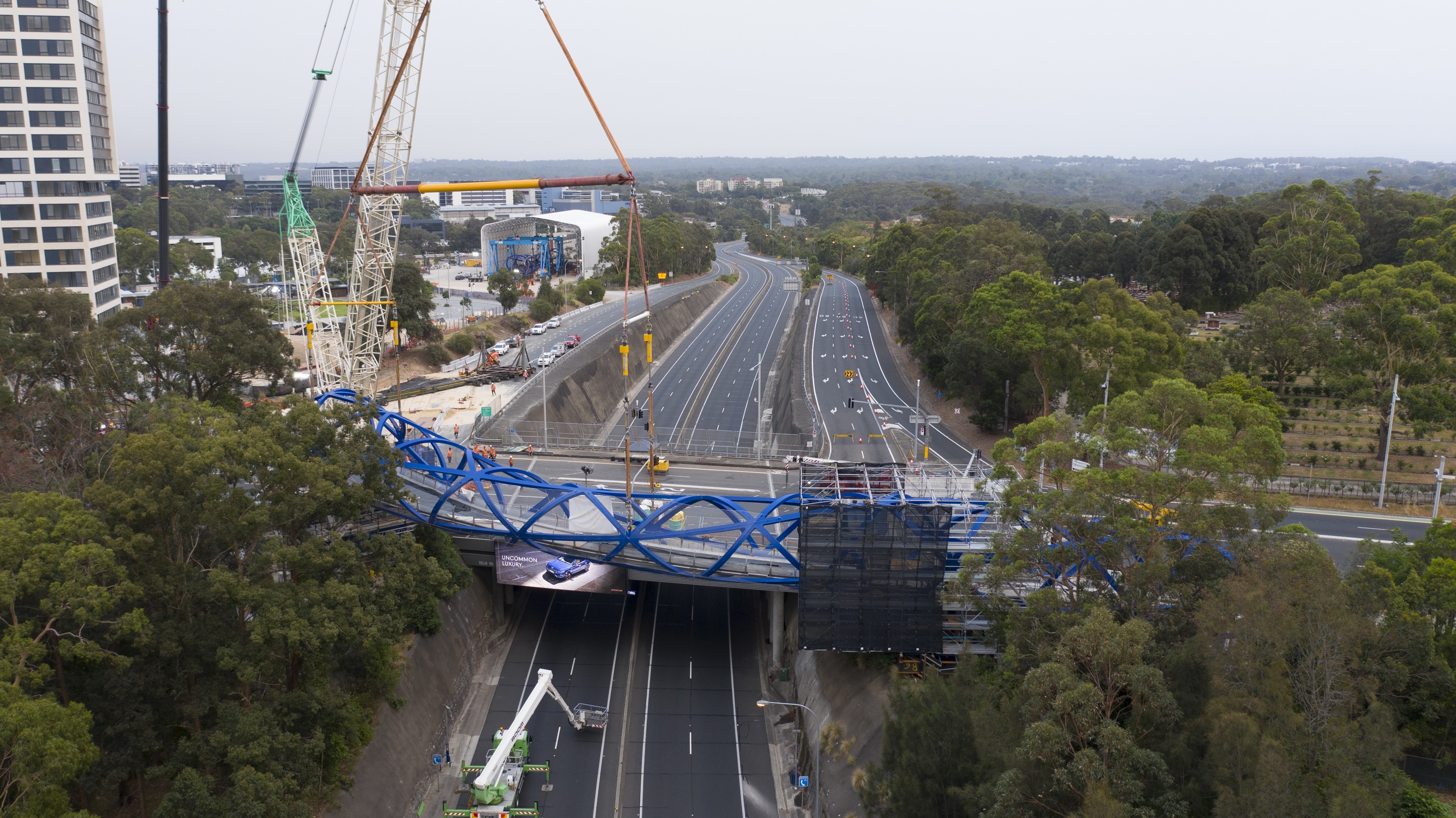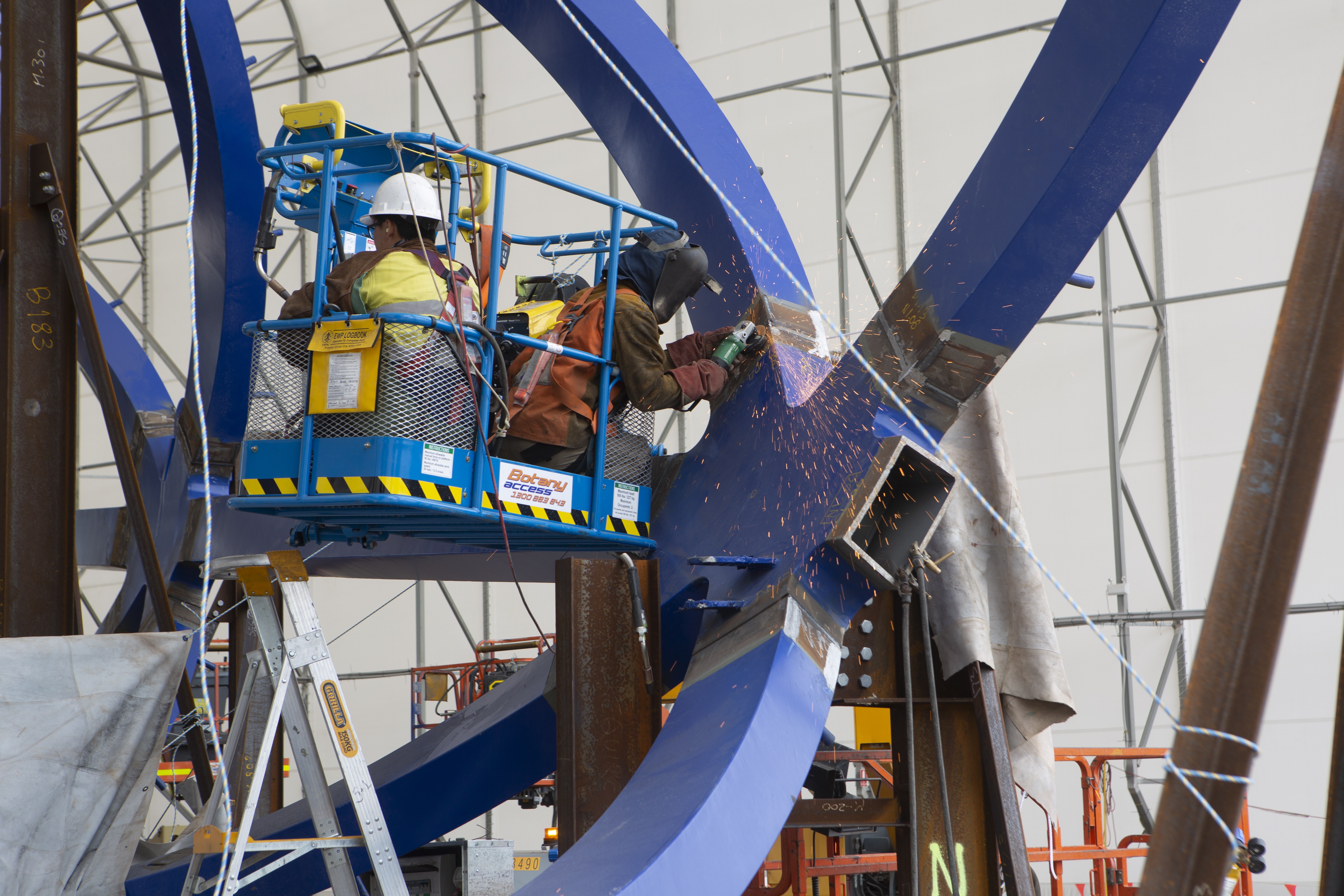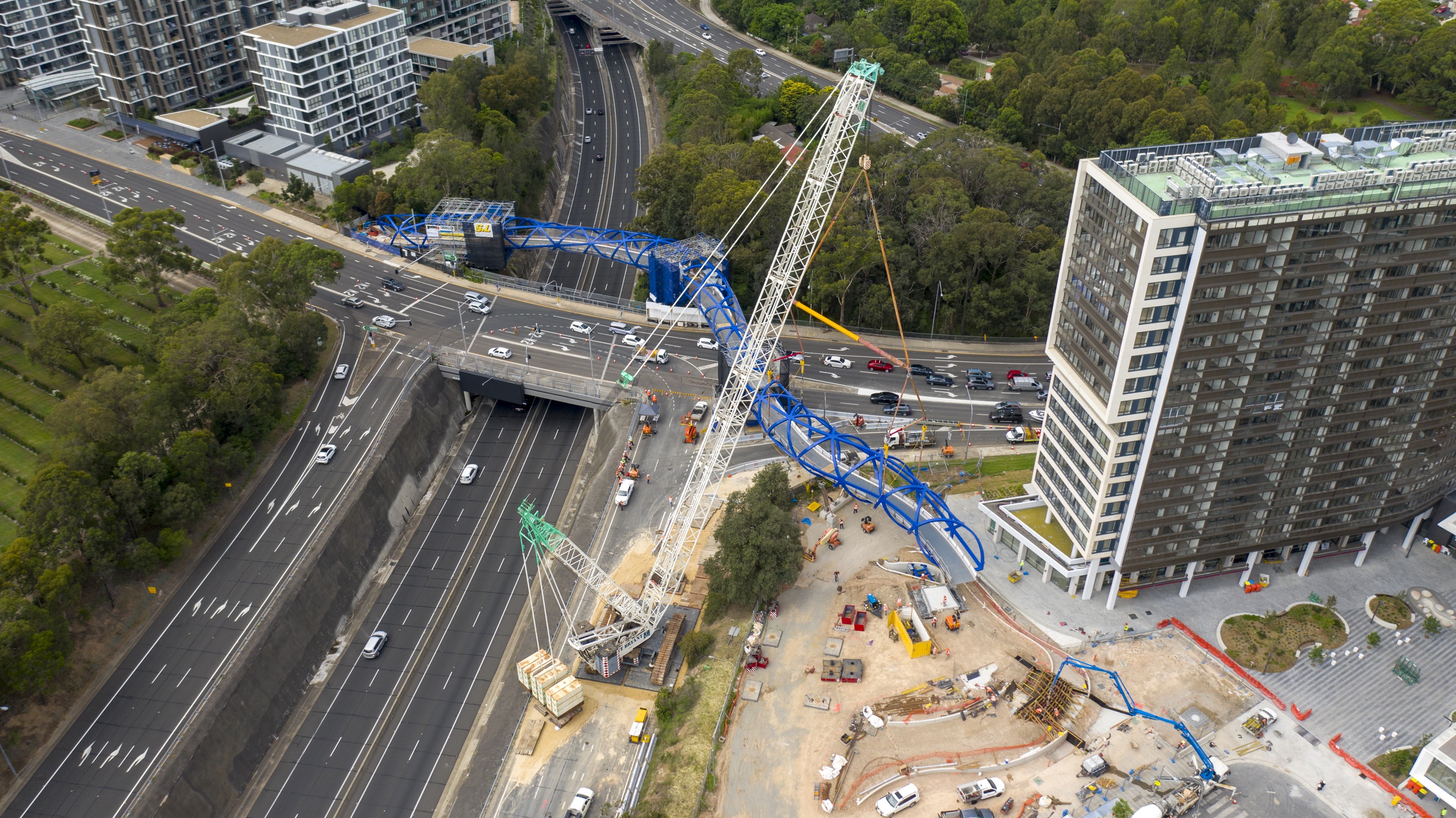Lachlan’s Line Pedestrian Bridge

-
2020
-
Engineering
Designed By:
Landcom envisaged an iconic pedestrian bridge design to strikingly mark and define the public realm identity of the new Lachlan’s Line development for the community. The sinuous and spiralling electric blue structure delivers a unique design and a memorable structure that meets the brief in both function and outstanding elegance.






