Puntukurnu AMS Healthcare Hub

-
2021
-
Architectural
Architectual Design
Designed By:
The project provides a state-of-the-art healthcare facility which is deeply rooted in place and imbued with humanity engendering community ownership. This is central to physically representing the ethos of the client and increasing presentation rates. Above all this is achieved by involving Aboriginal people and respecting/reflecting people, culture and Country.
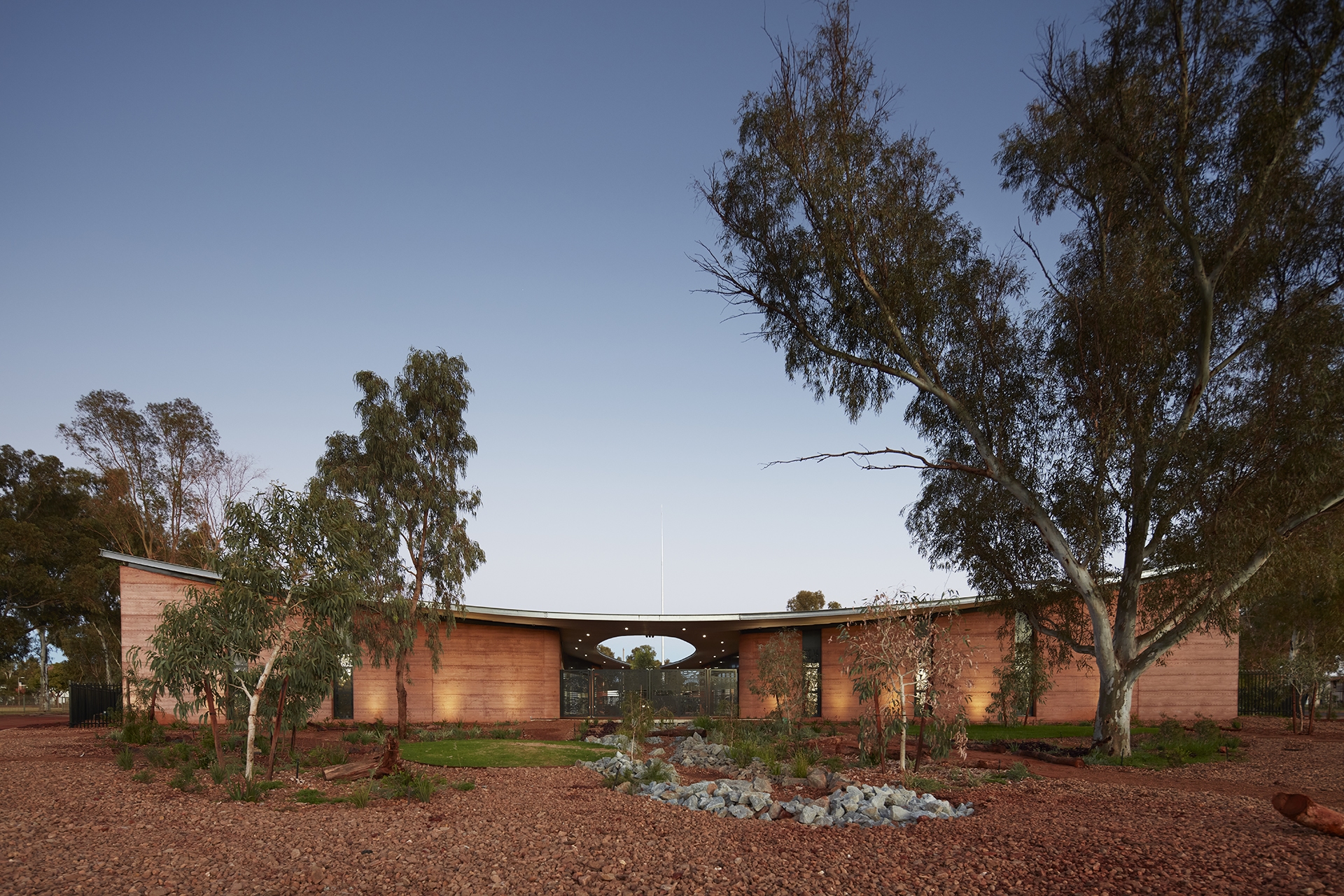
Image: Robert Frith: Acorn Photography
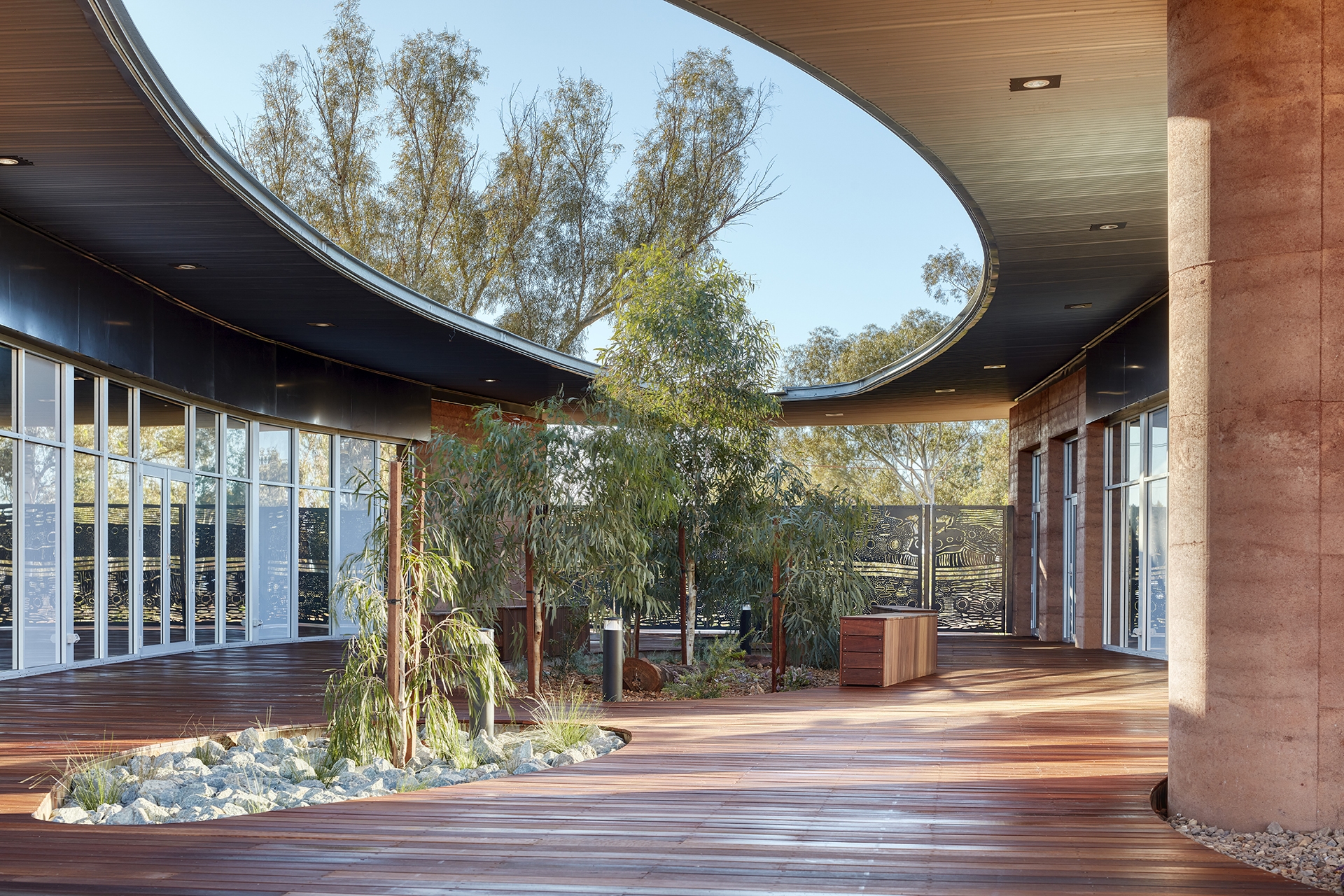
Image: Robert Frith: Acorn Photography
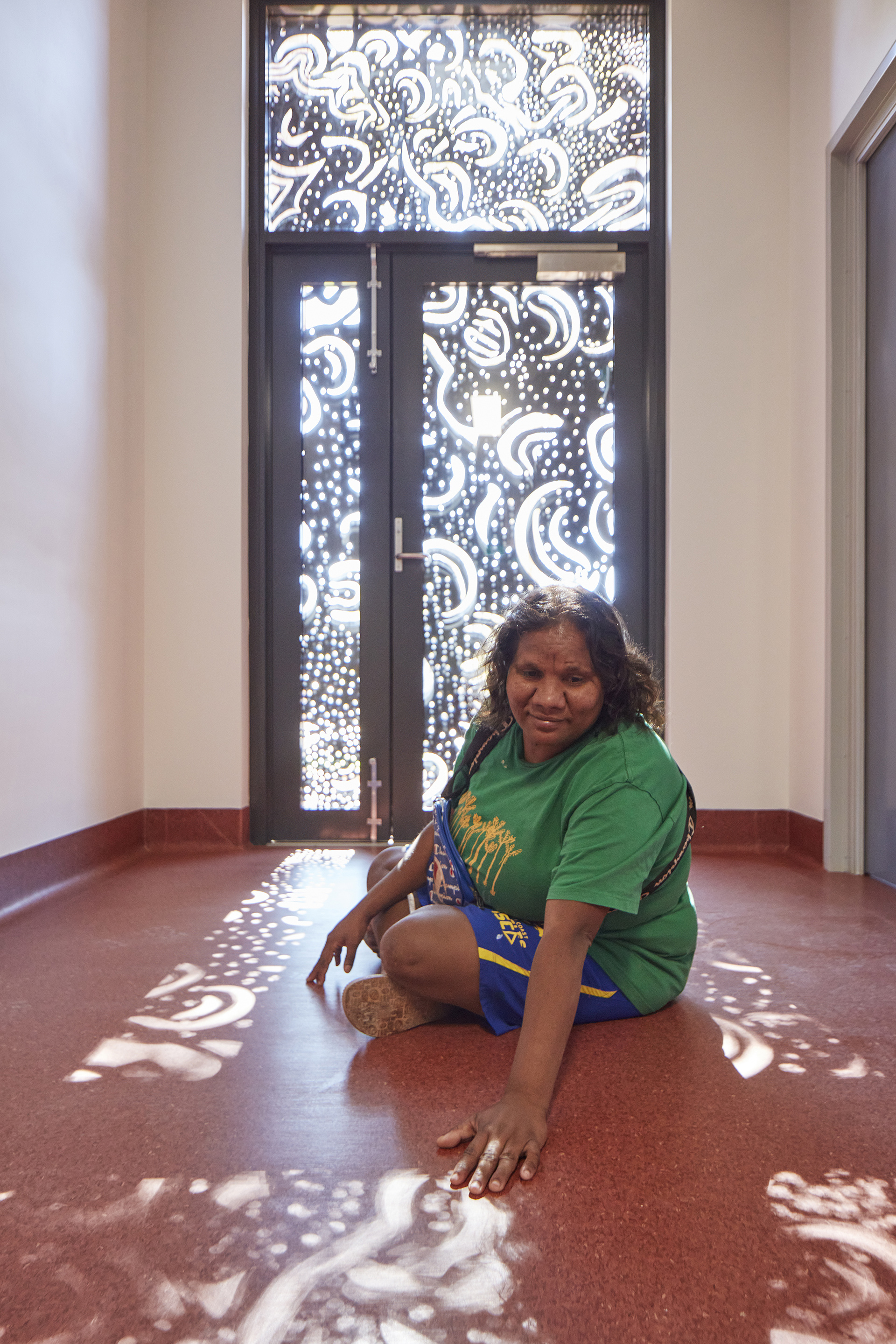
Image: Robert Frith: Acorn Photography
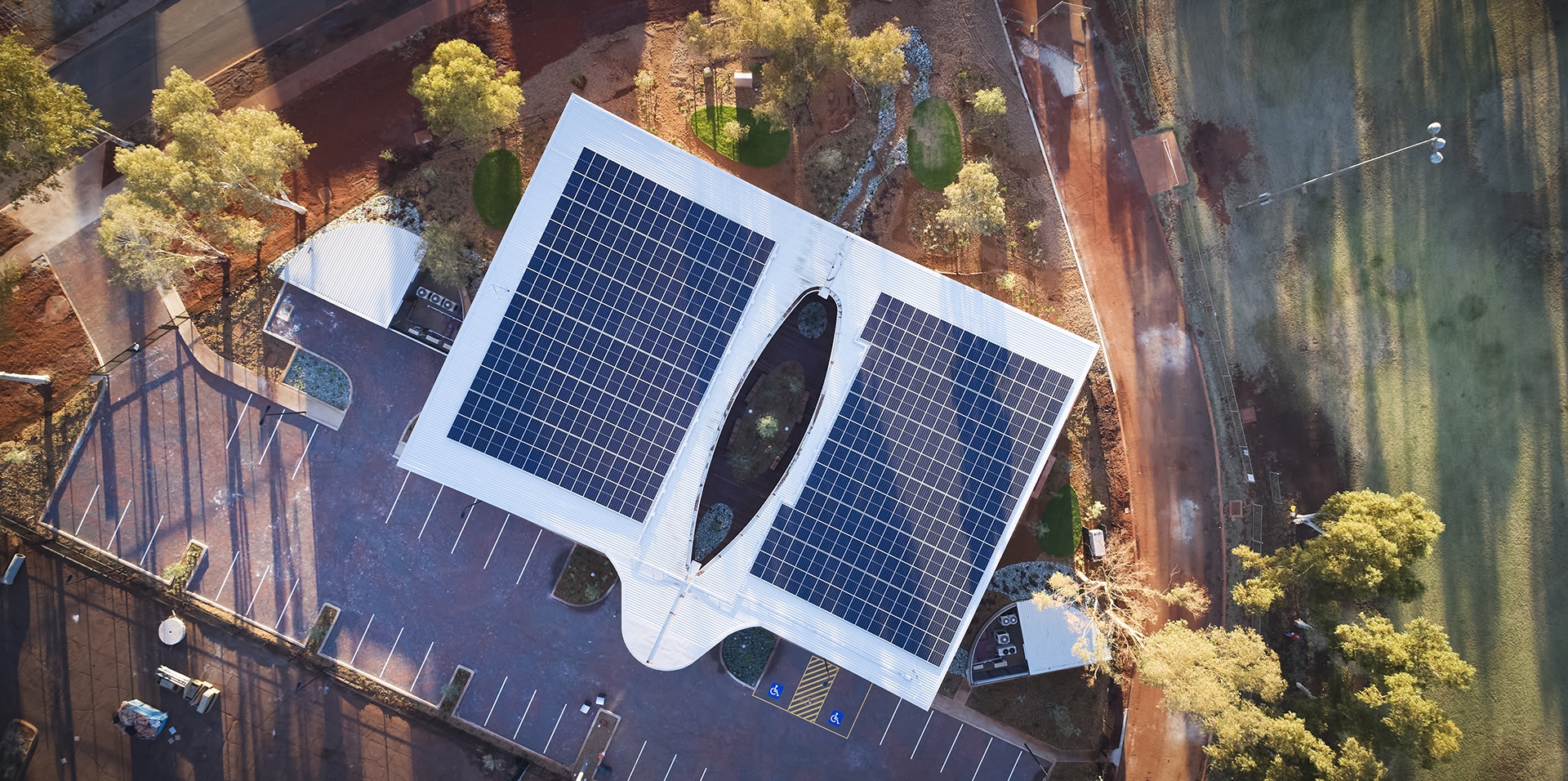
Image: Robert Frith: Acorn Photography
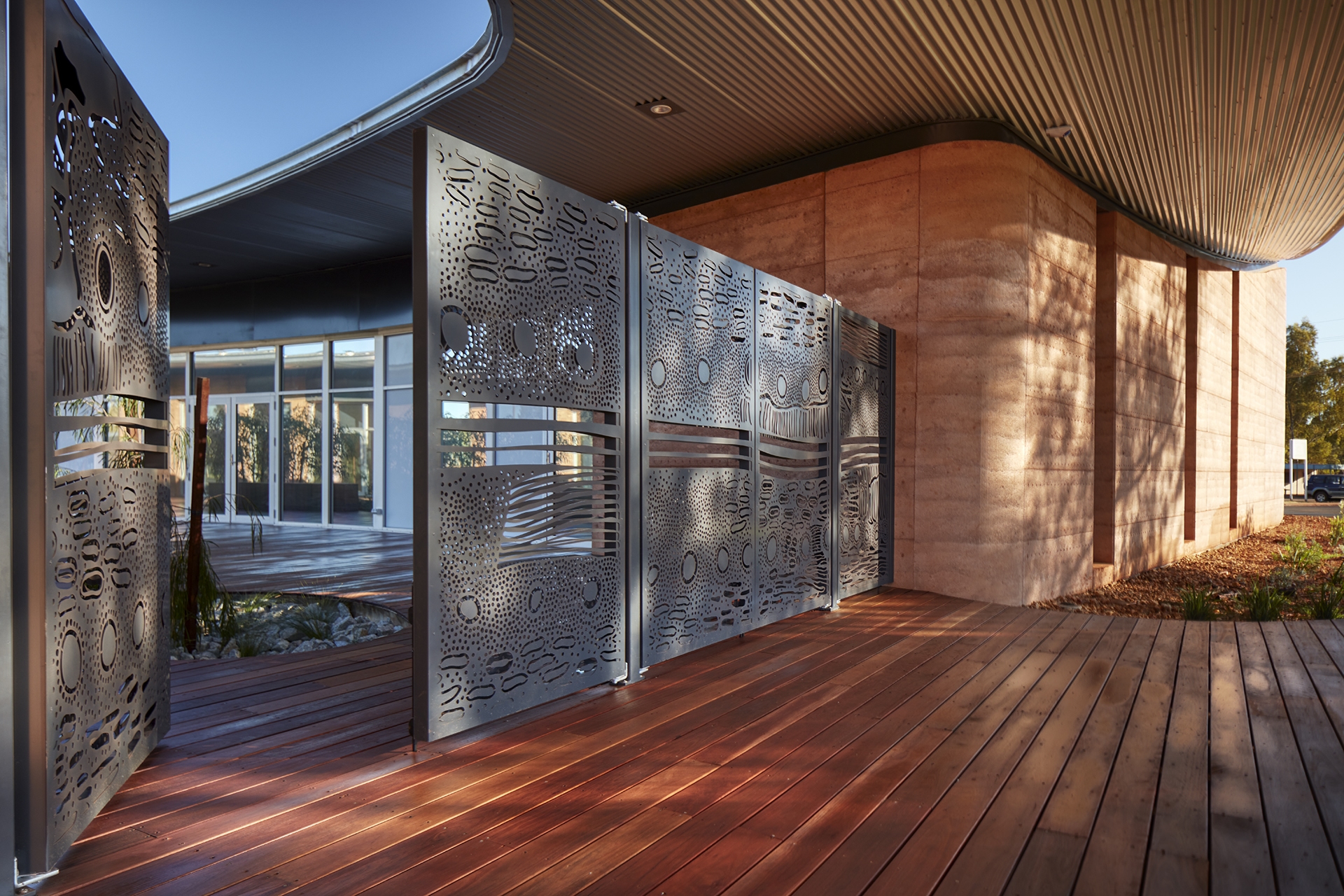
Image: Robert Frith: Acorn Photography
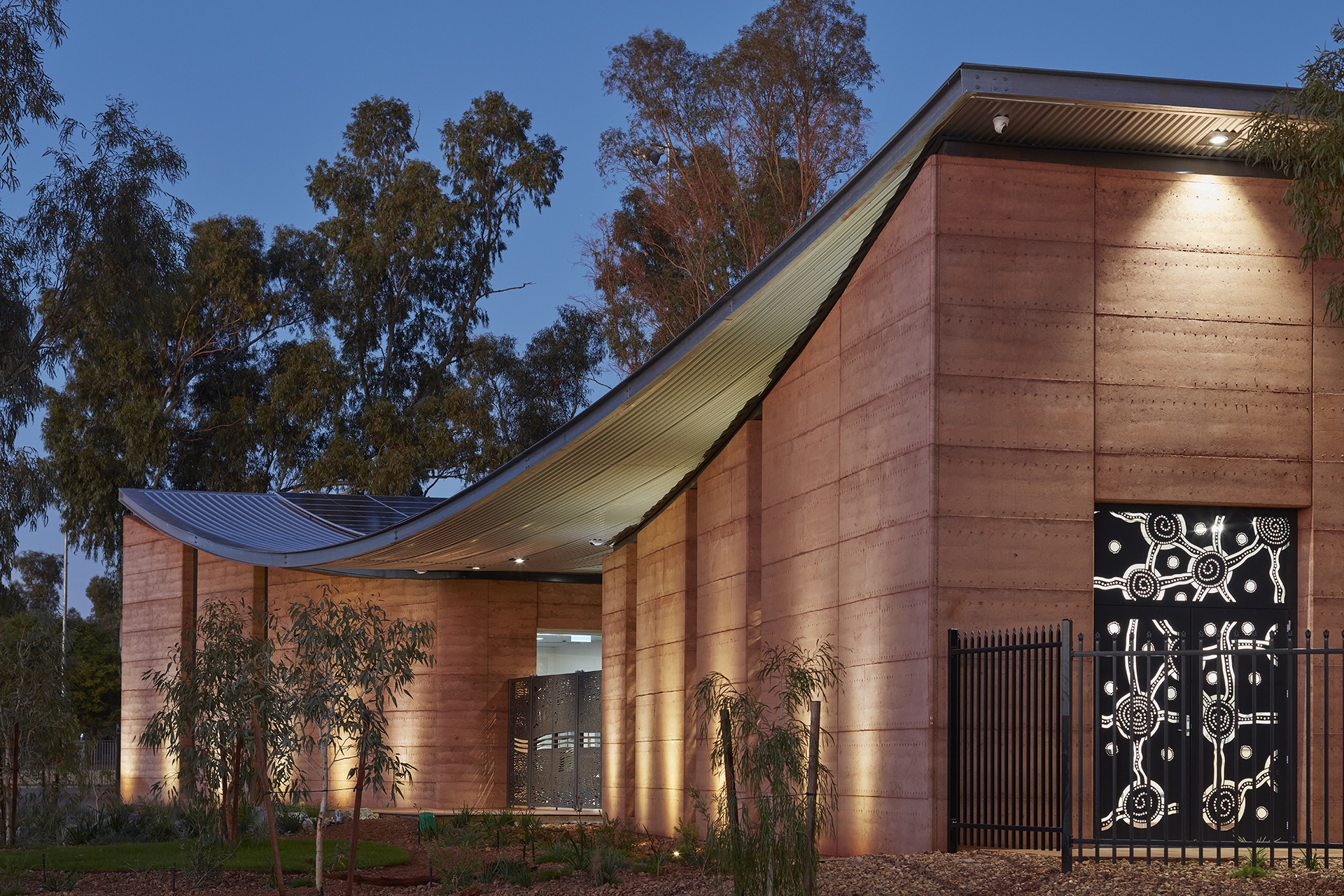
Image: Robert Frith: Acorn Photography
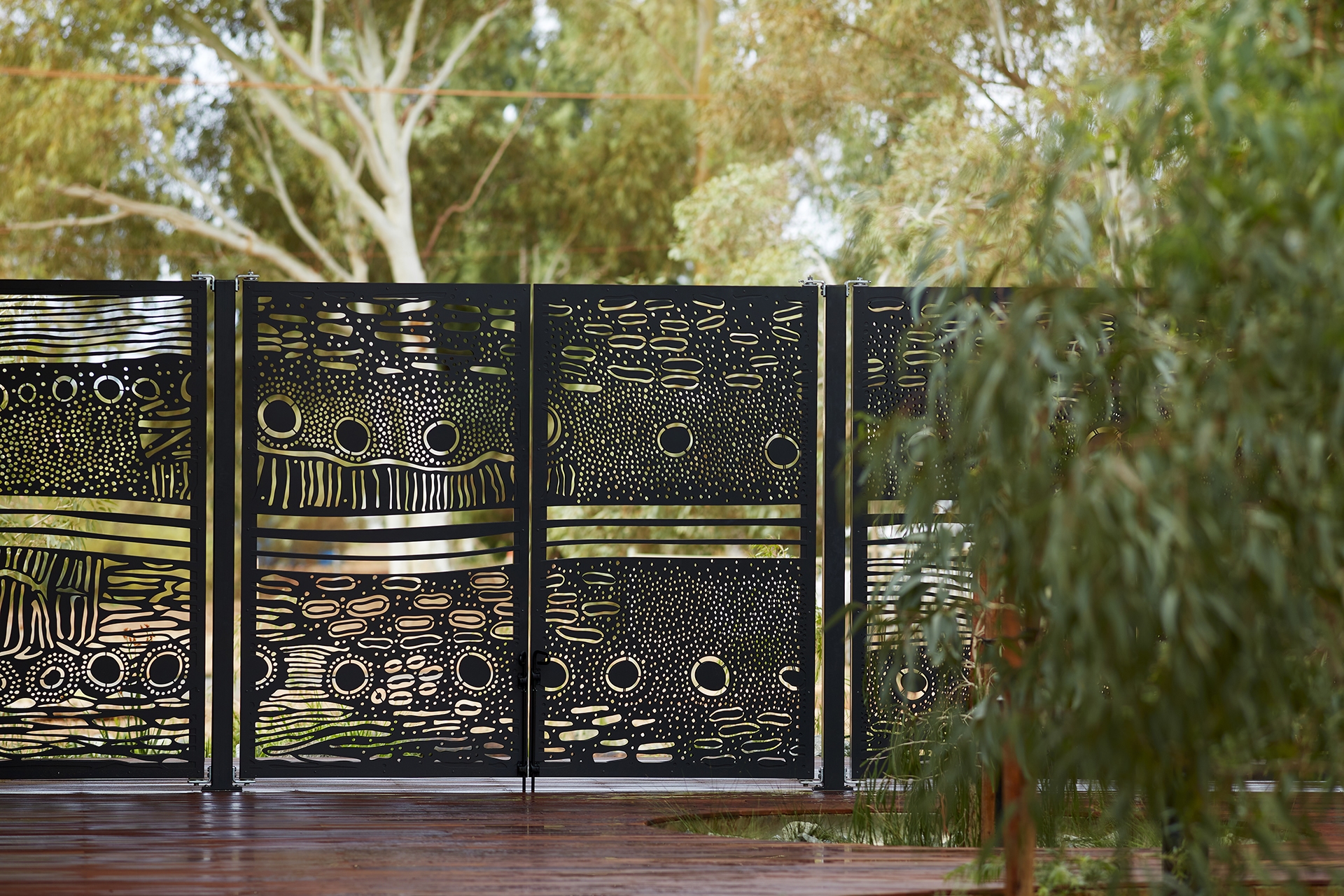
Image: Robert Frith: Acorn Photography
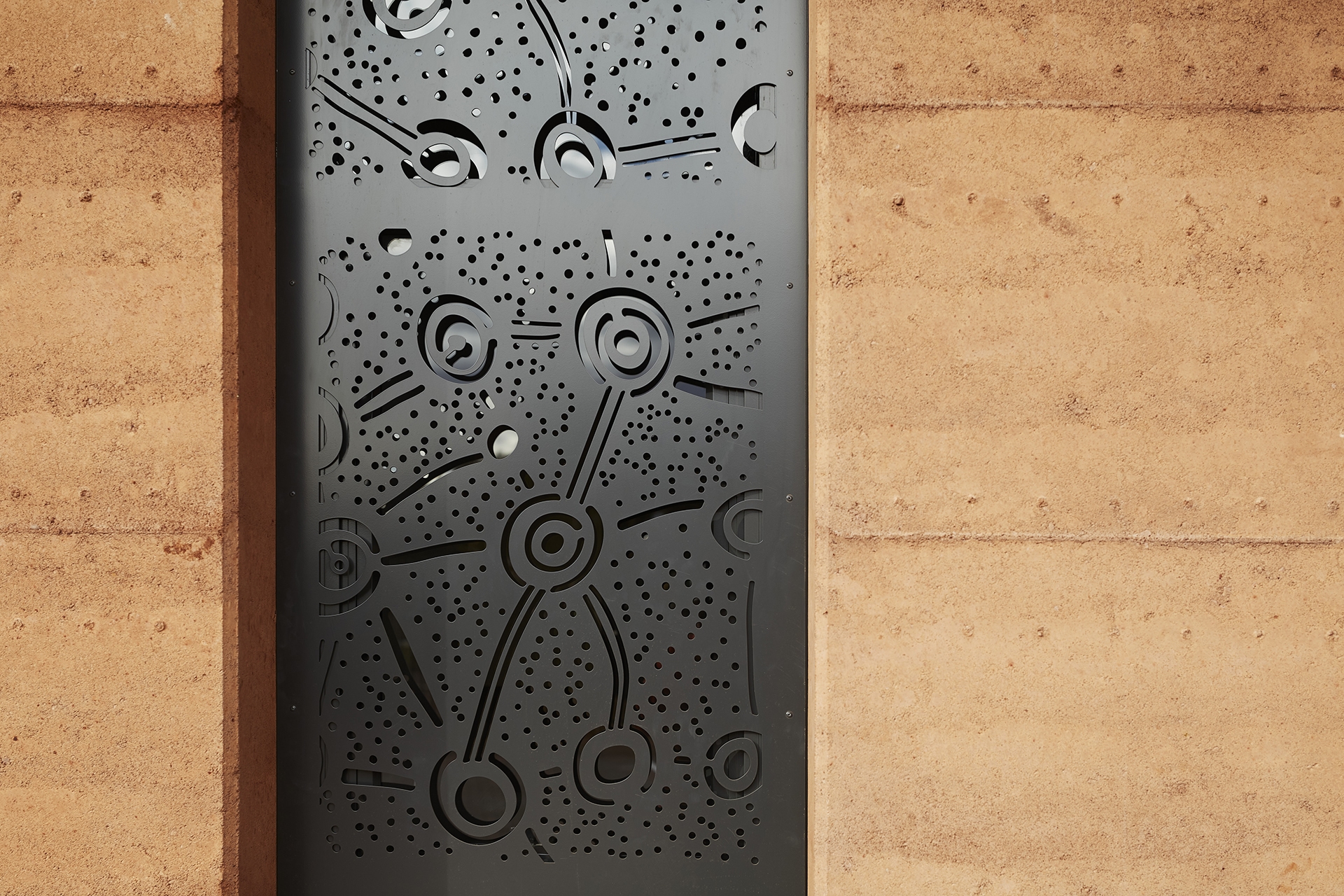
Image: Robert Frith: Acorn Photography