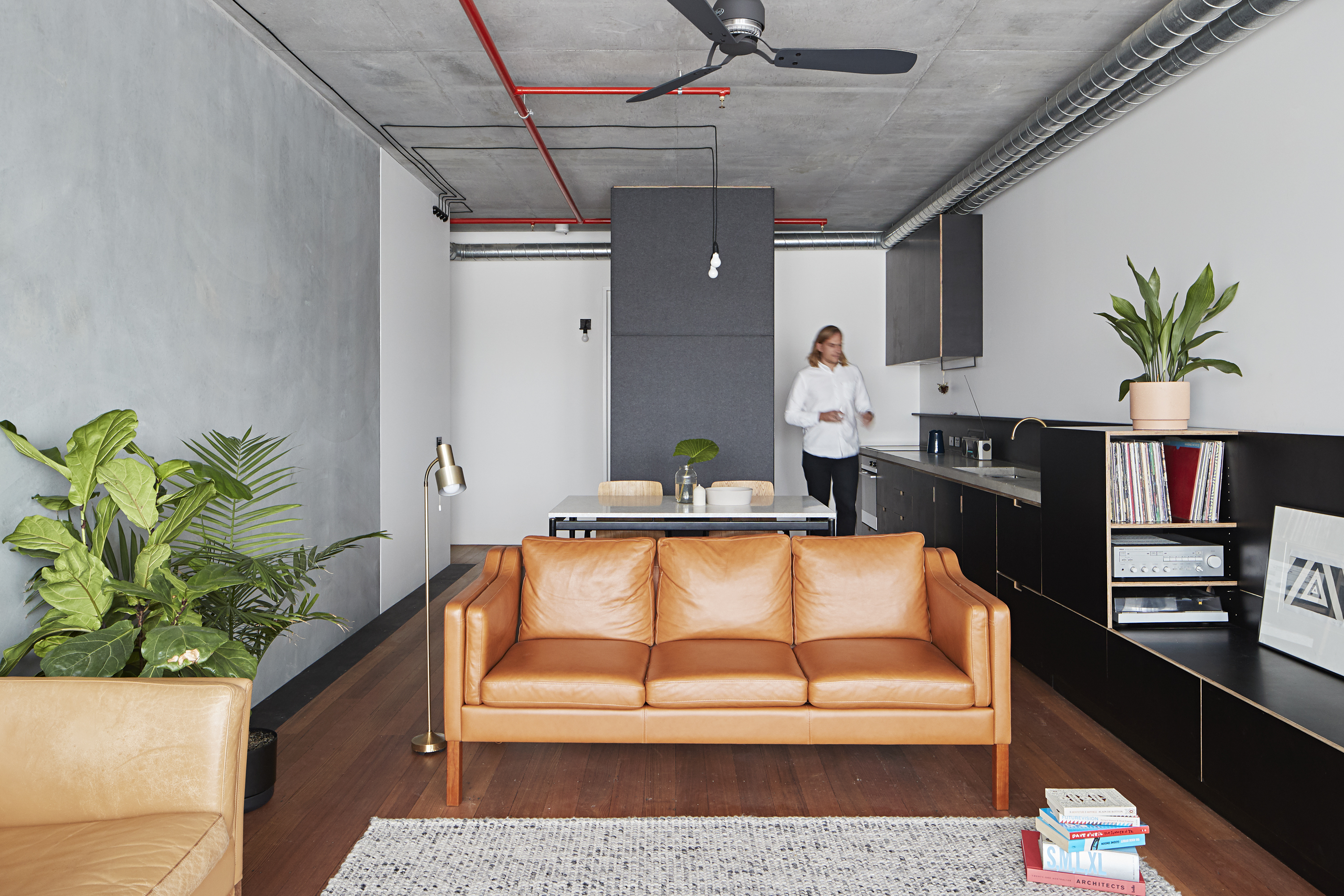Nightingale 1

-
2018
-
Architectural
Architectual Design
Designed By:
- Design Team - Breathe Architecture
- Landscape architects - Oculus/ Openwork
- Sub-Consultants - Breathe Architecture with advisory services by Hip V Hype, Nick Bishop ESD with Hip V Hype Sustainability, Hansen Partnership, Metro Building Surveying, Form Structures, Lucid Consulting, Thomas Nicolas, Arup, Morris Access Consulting, Dekkerspec, Leigh Design, Webster & Peter Rickard, Peter Ramsay & Assoc./ Compass Environmental.
Homes built for people, not profit. Nightingale 1 is the inaugural project of the Nightingale Model – a replicable, triple bottom line housing model with an overarching priority towards social, economic and environmental sustainability. At it’s heart, Nightingale is all about people. Its architecture serves as a catalyst to building community.








