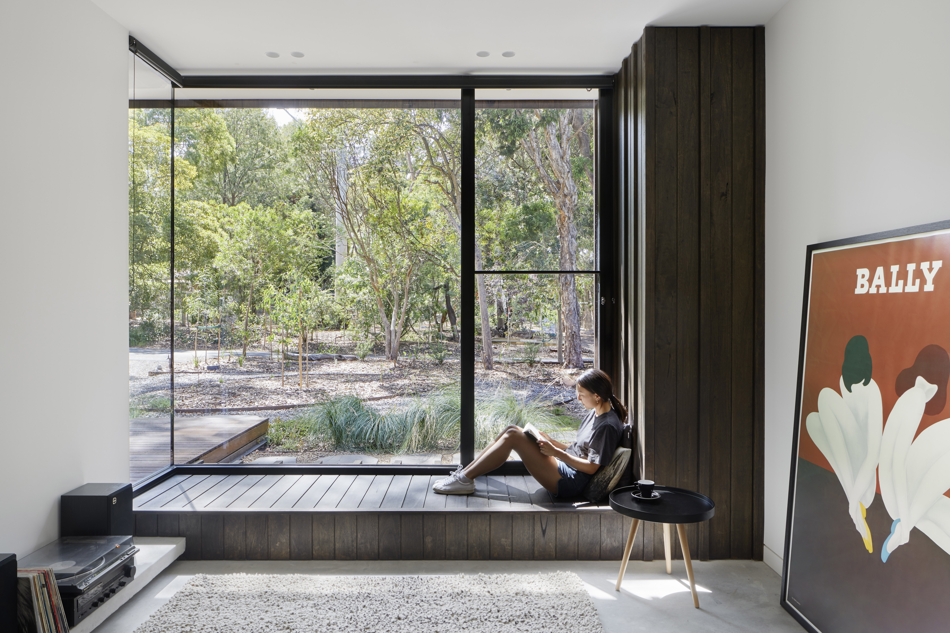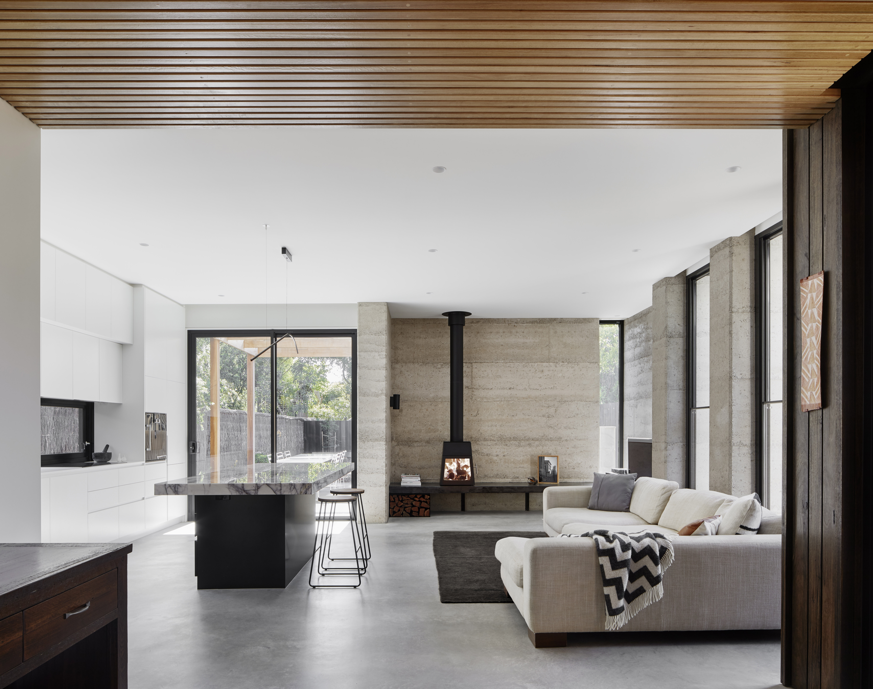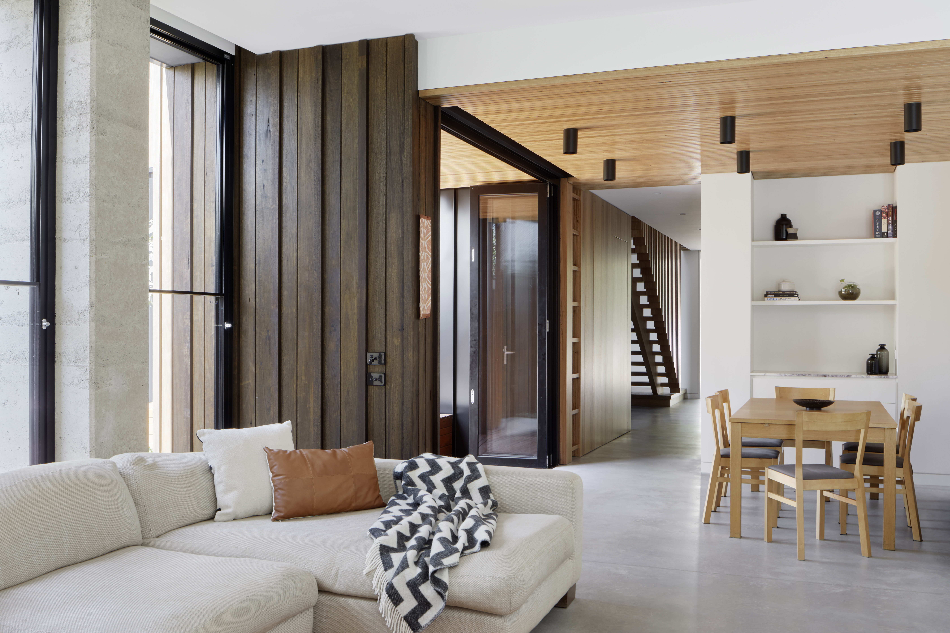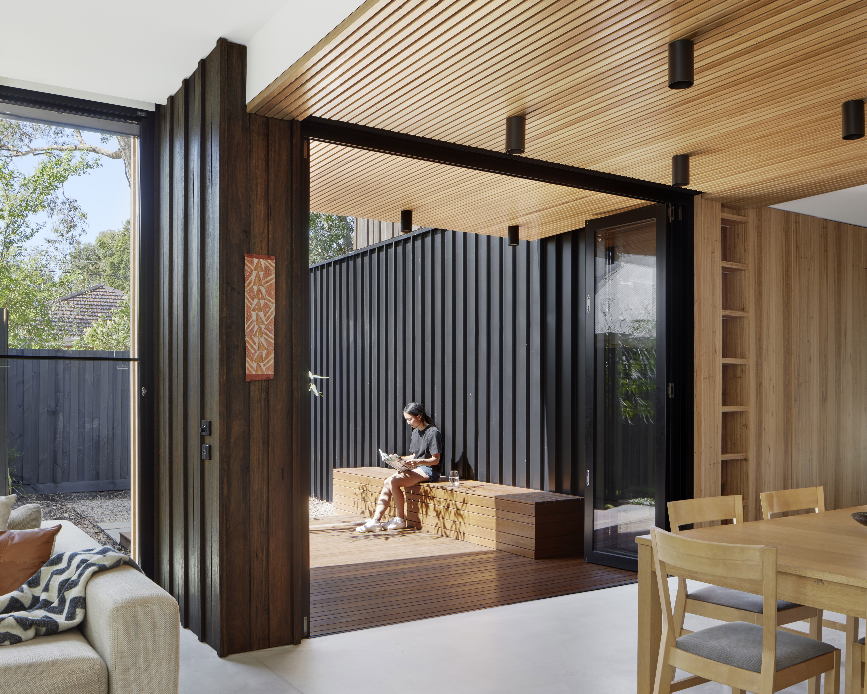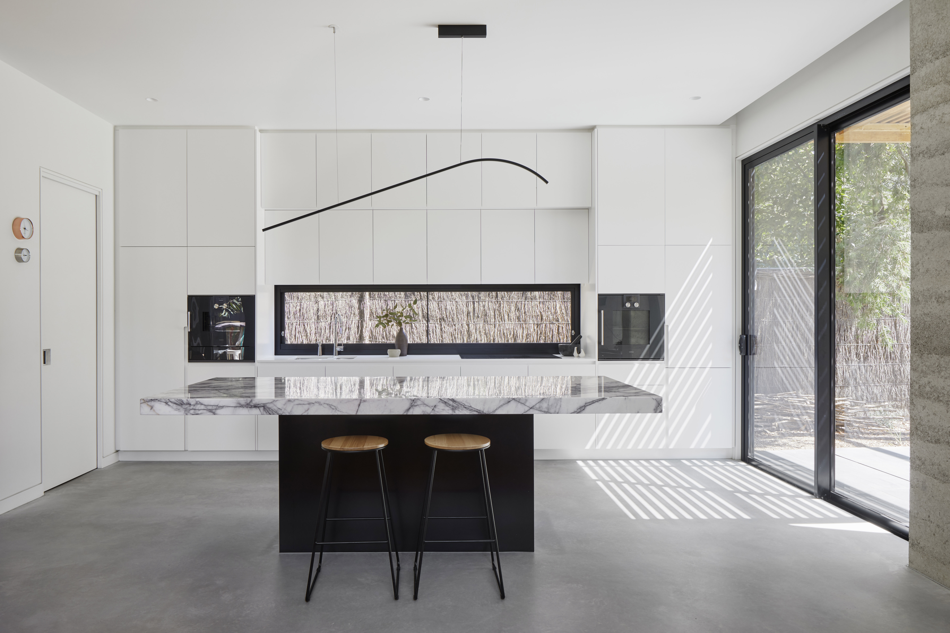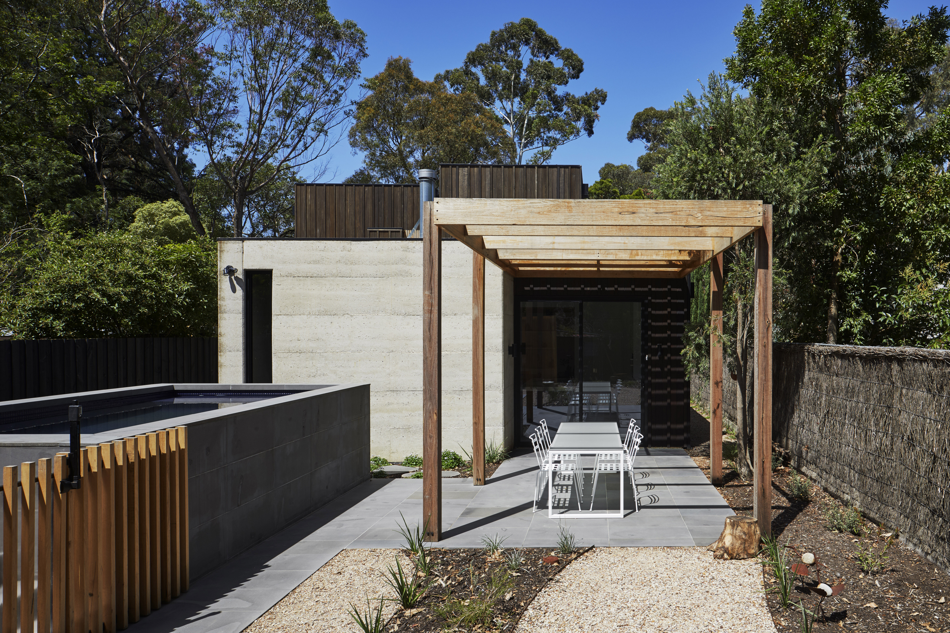Laurel Grove

-
2021
-
Architectural
Architectual Design
Designed By:
Rammed earth, concrete and timber are celebrated design heroes at this new home in Blackburn, Melbourne. The site presented interesting design challenges due to its location within a Significant Landscape Overlay in a unique urban pocket of the city. Our design focuses on modern family living and the use of sustainable materials.

