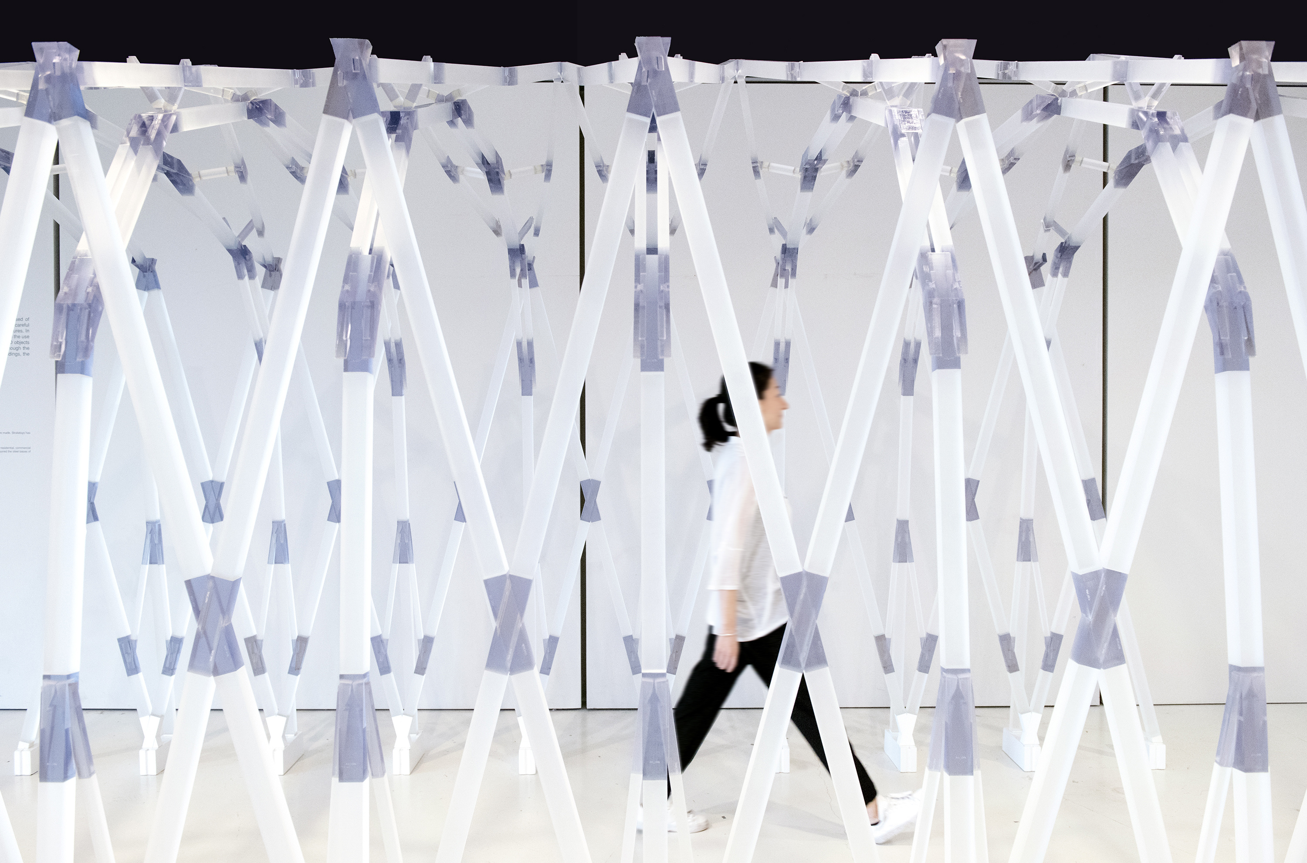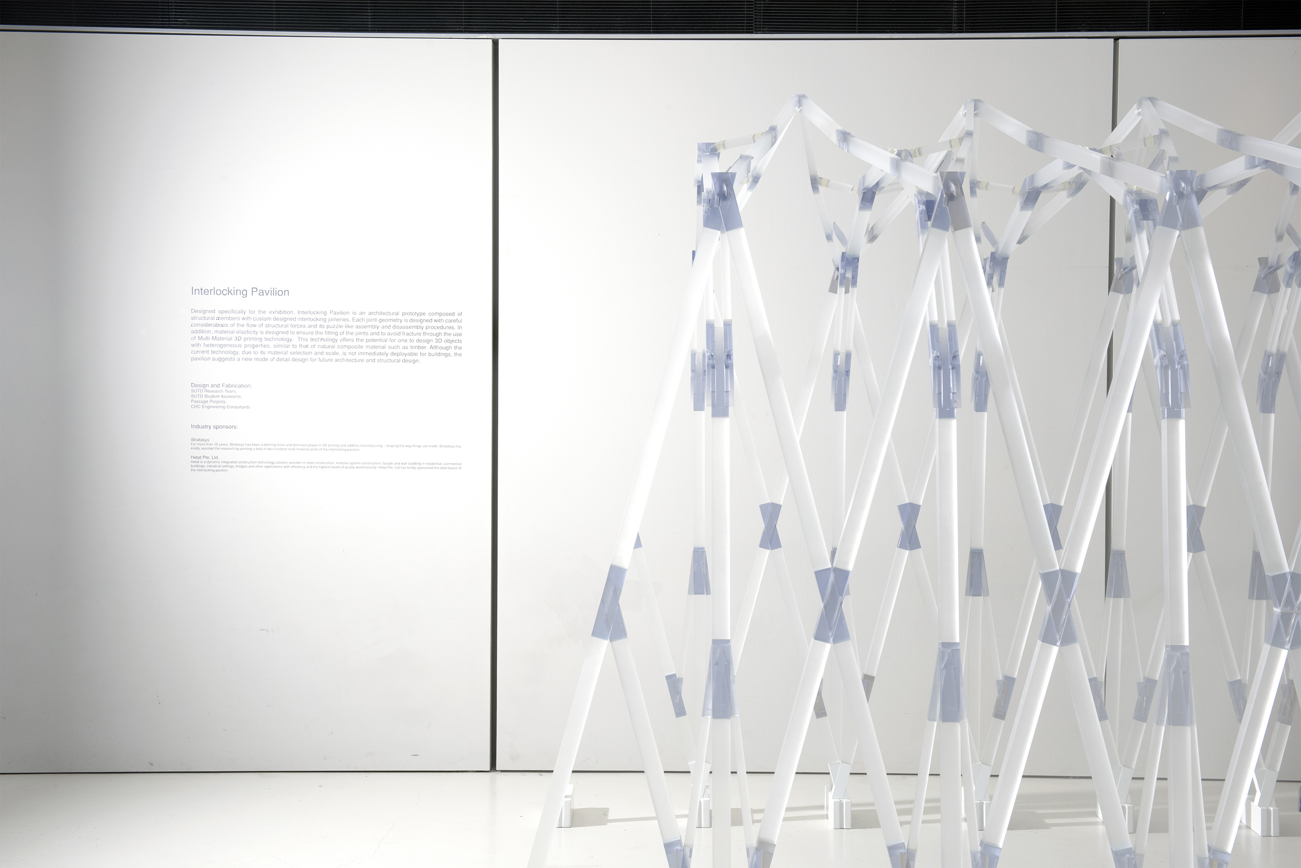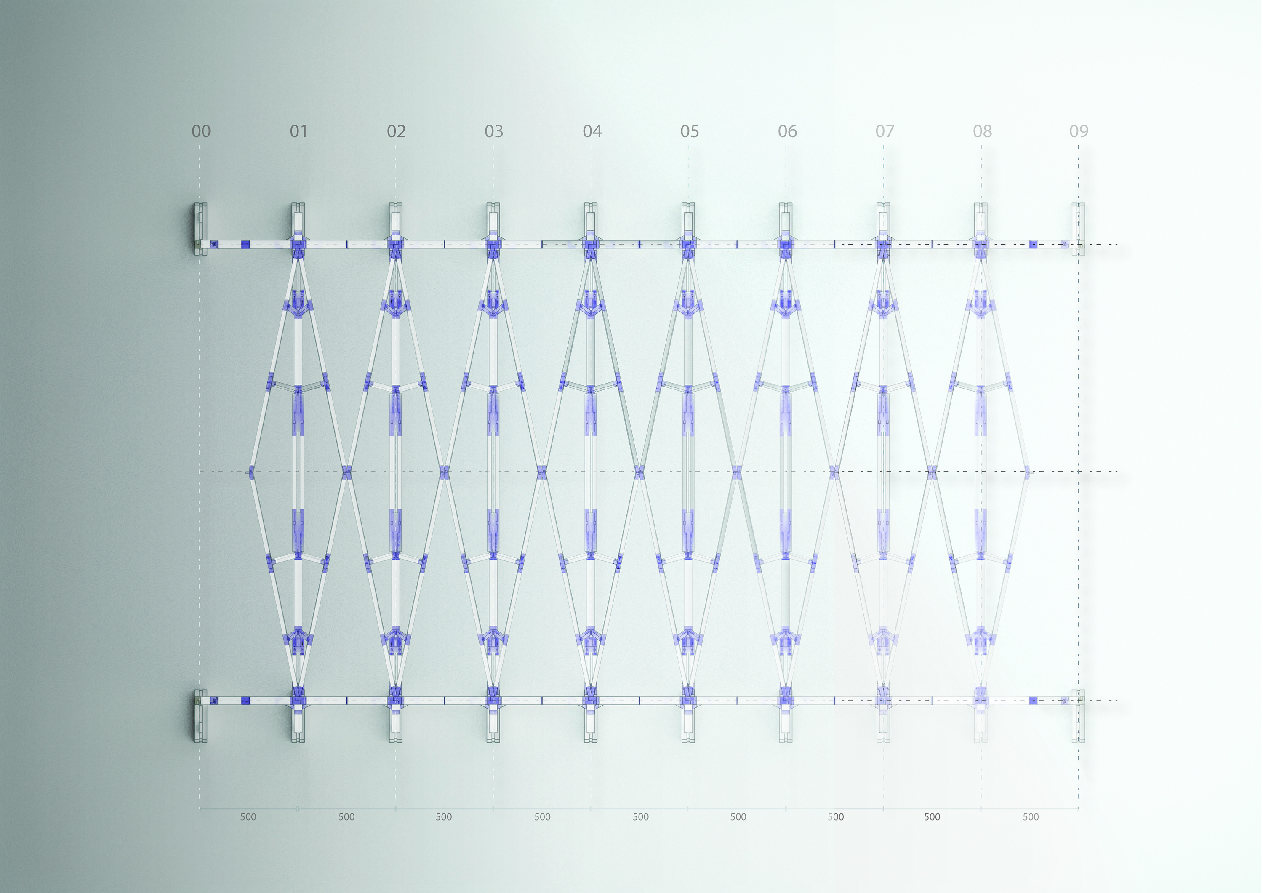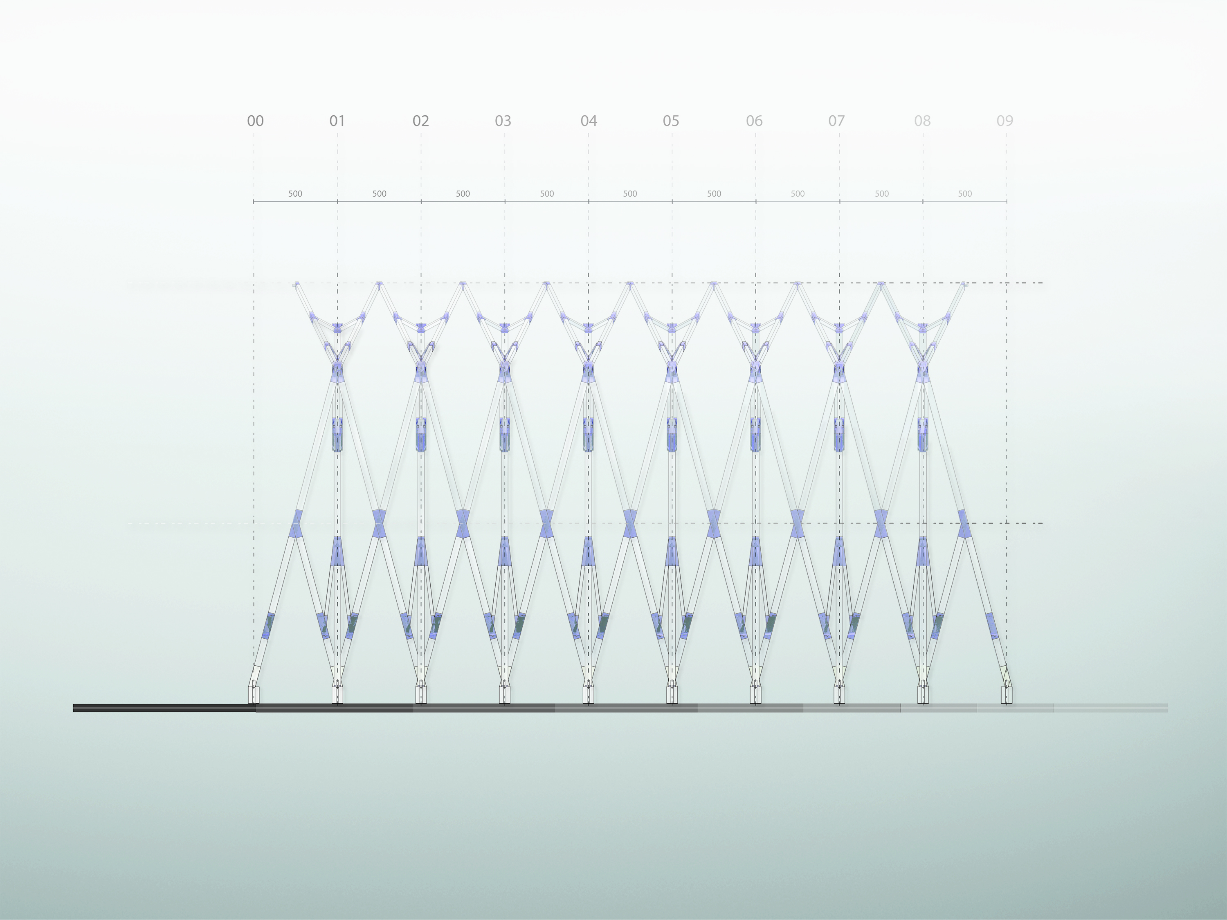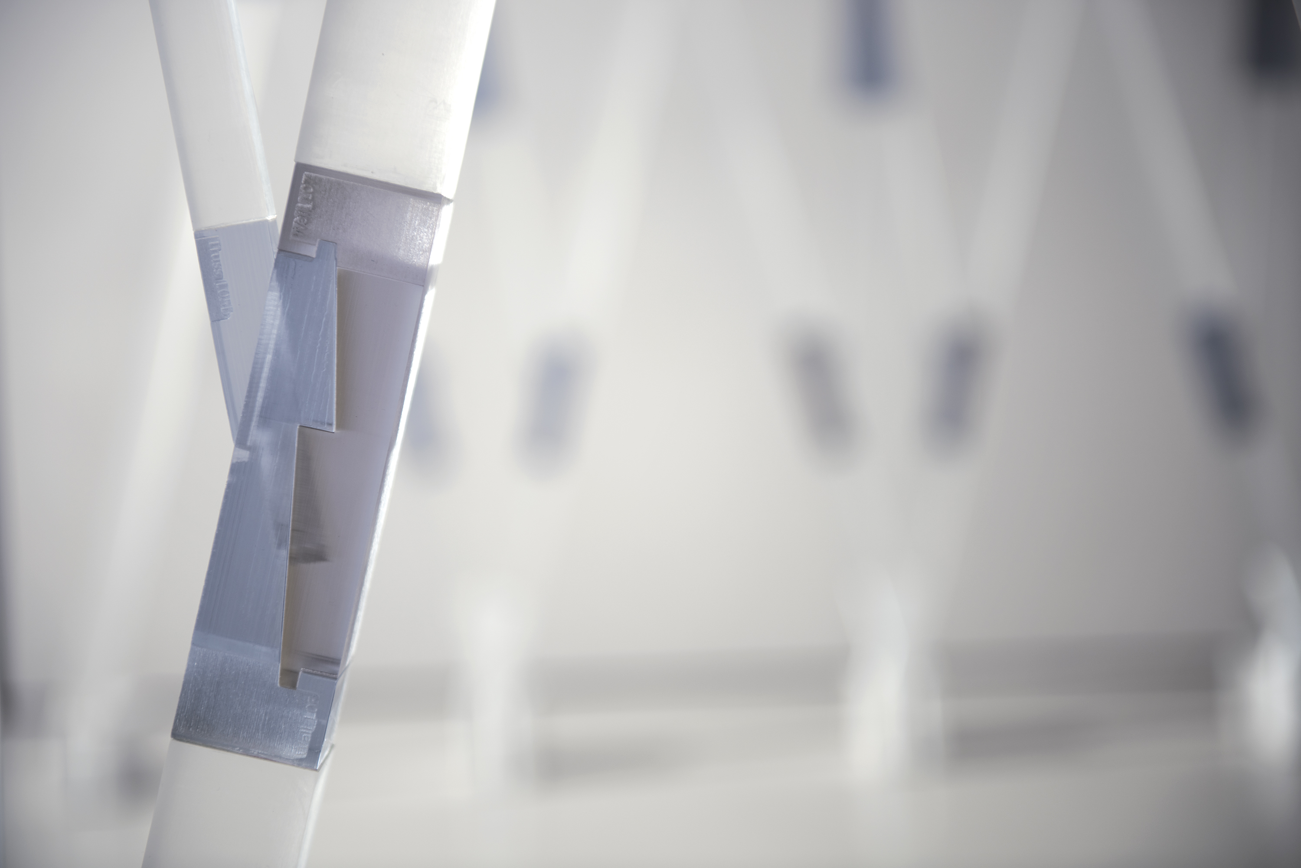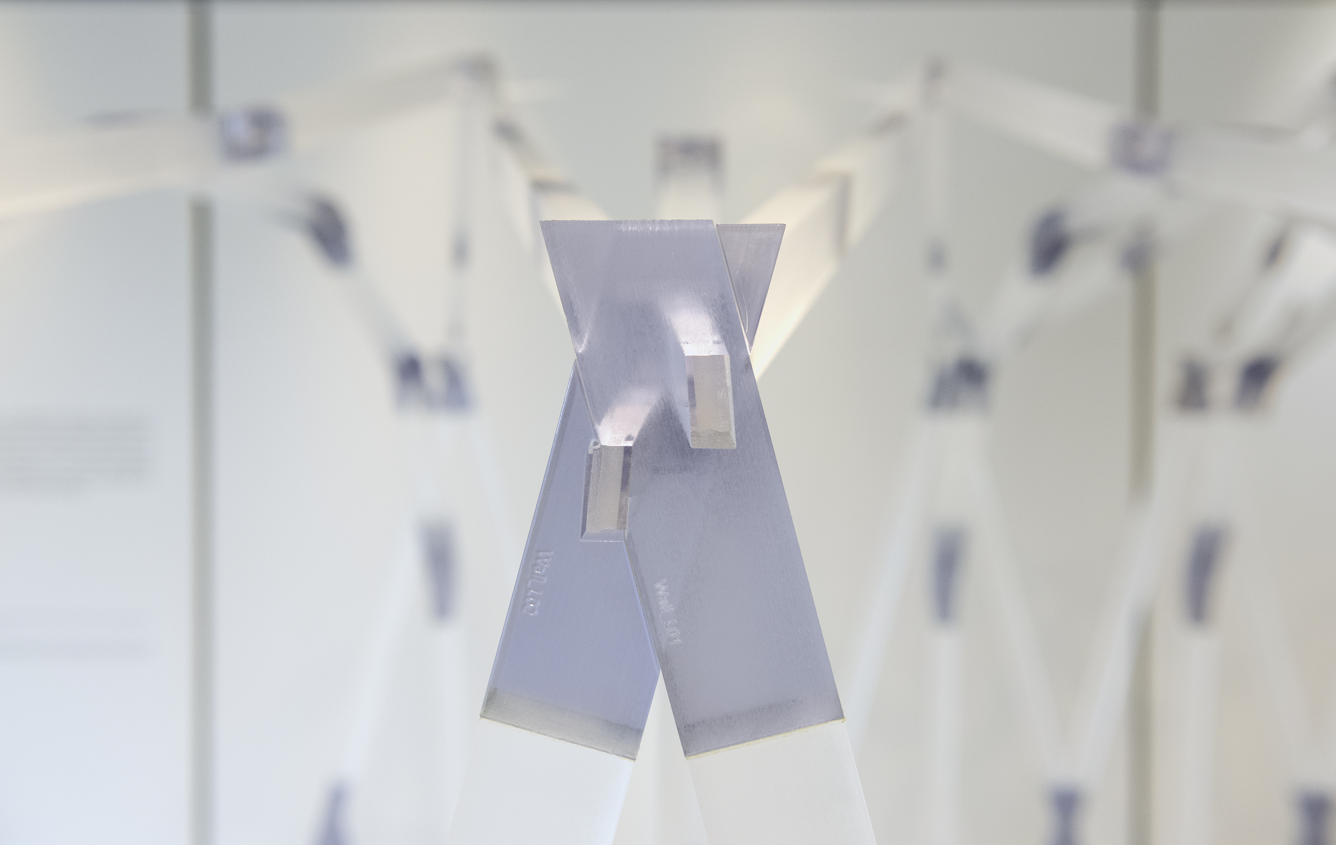Interlocking Pavilion
-
2017
-
Architectural
Place Design
Designed By:
Designed In:
Singapore
Interlocking Pavilion is composed of structural members with custom designed interlocking joineries, a contemporary interpretation of traditional interlocking timber joints. The conception and physical manifestation of the pavilion and its joint design were enabled by the use of computer-assisted structural analysis and Multi-Material 3D printing.

