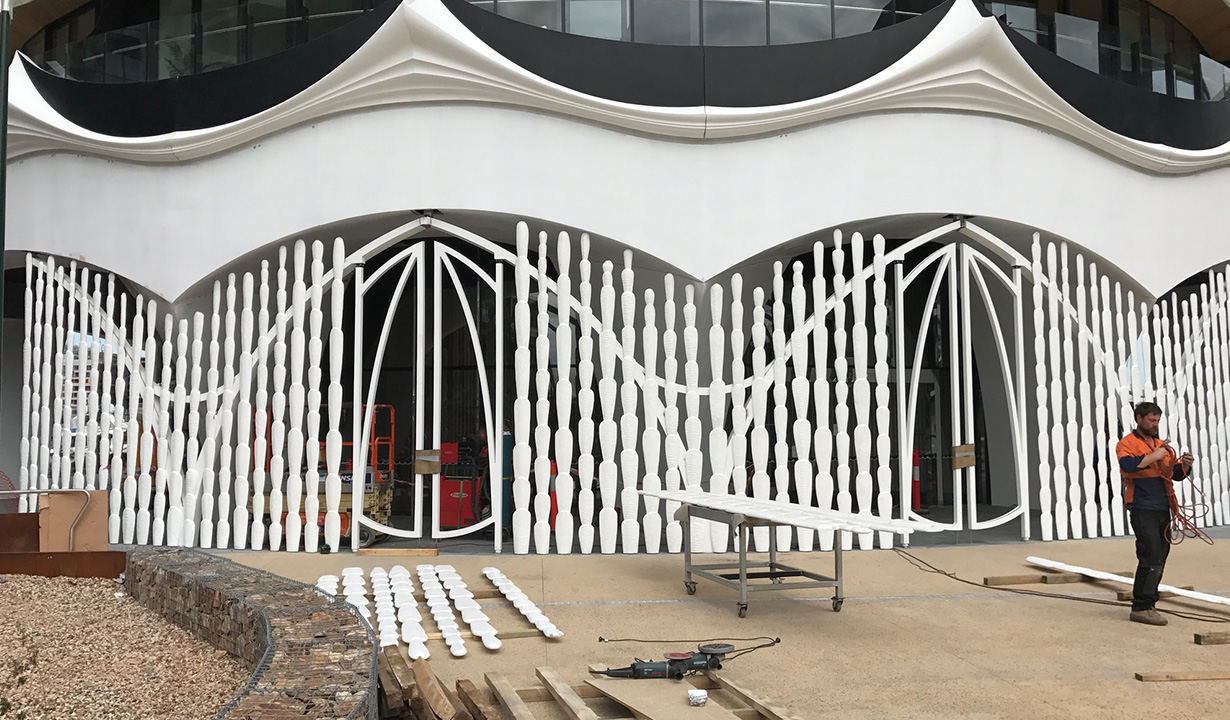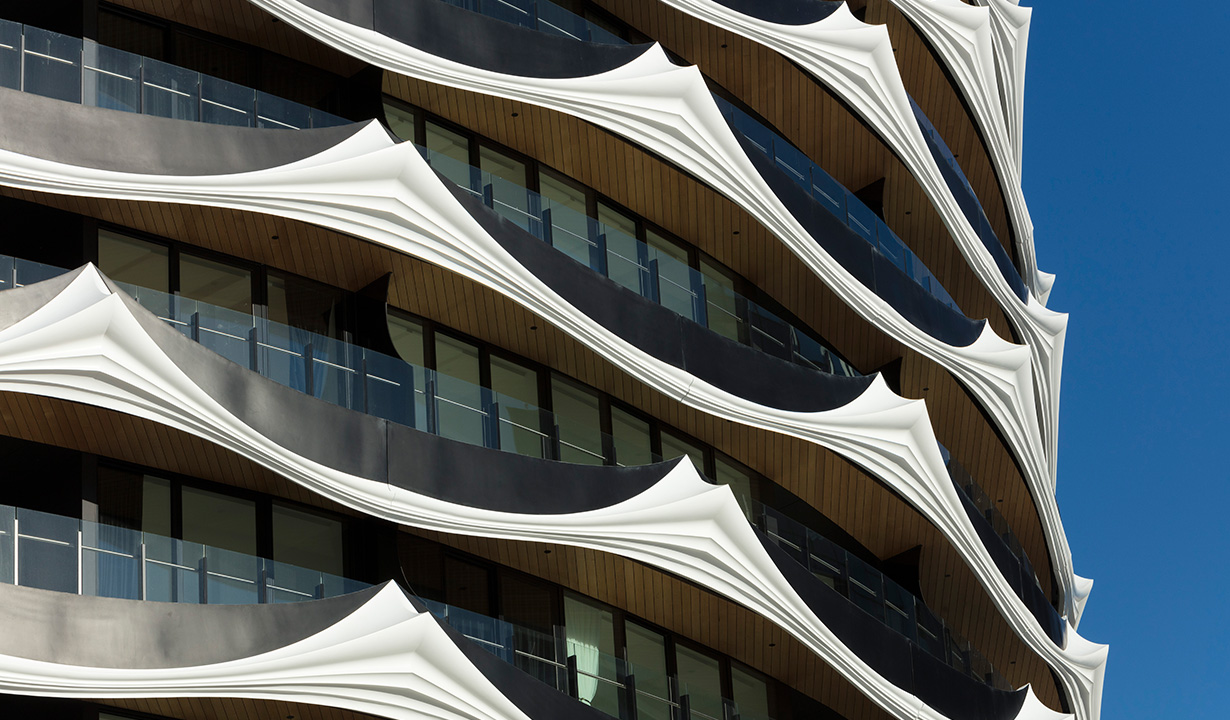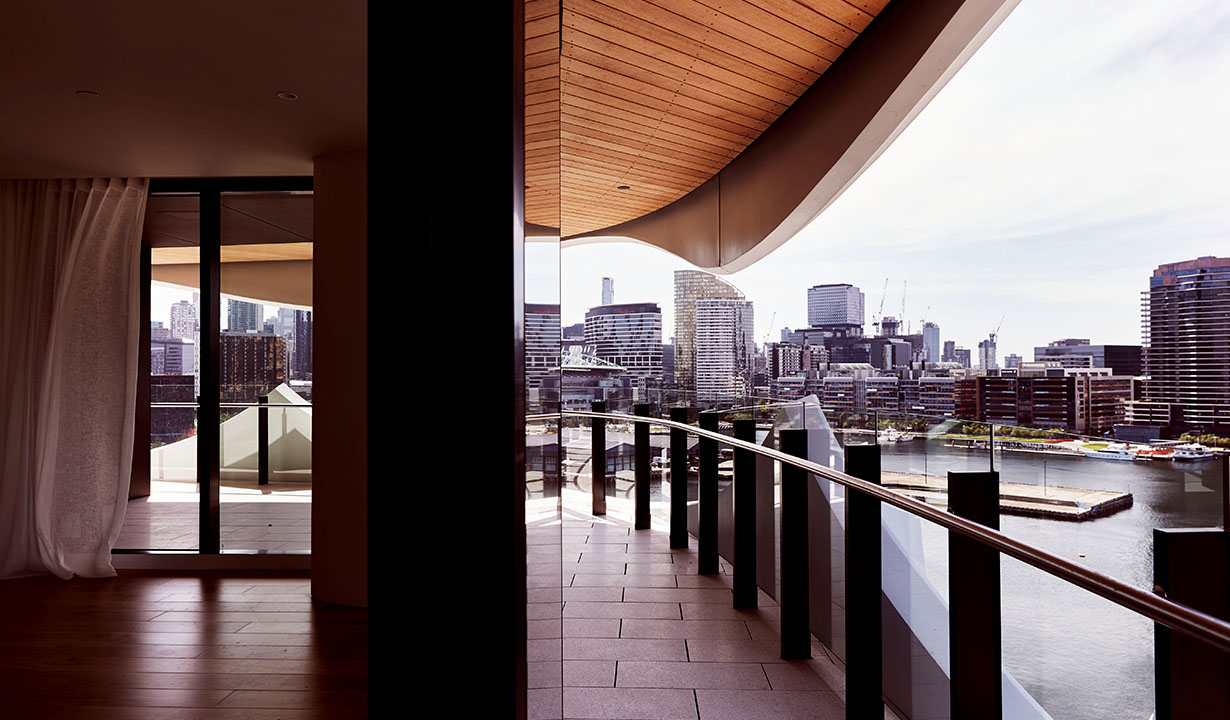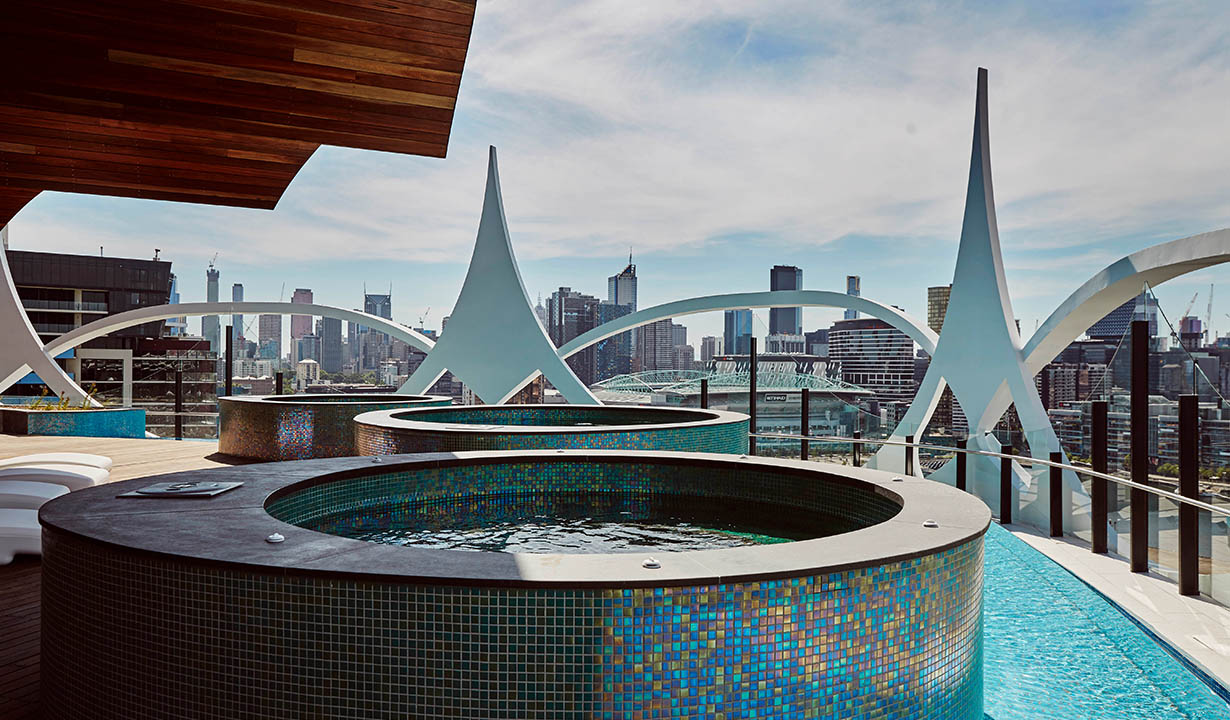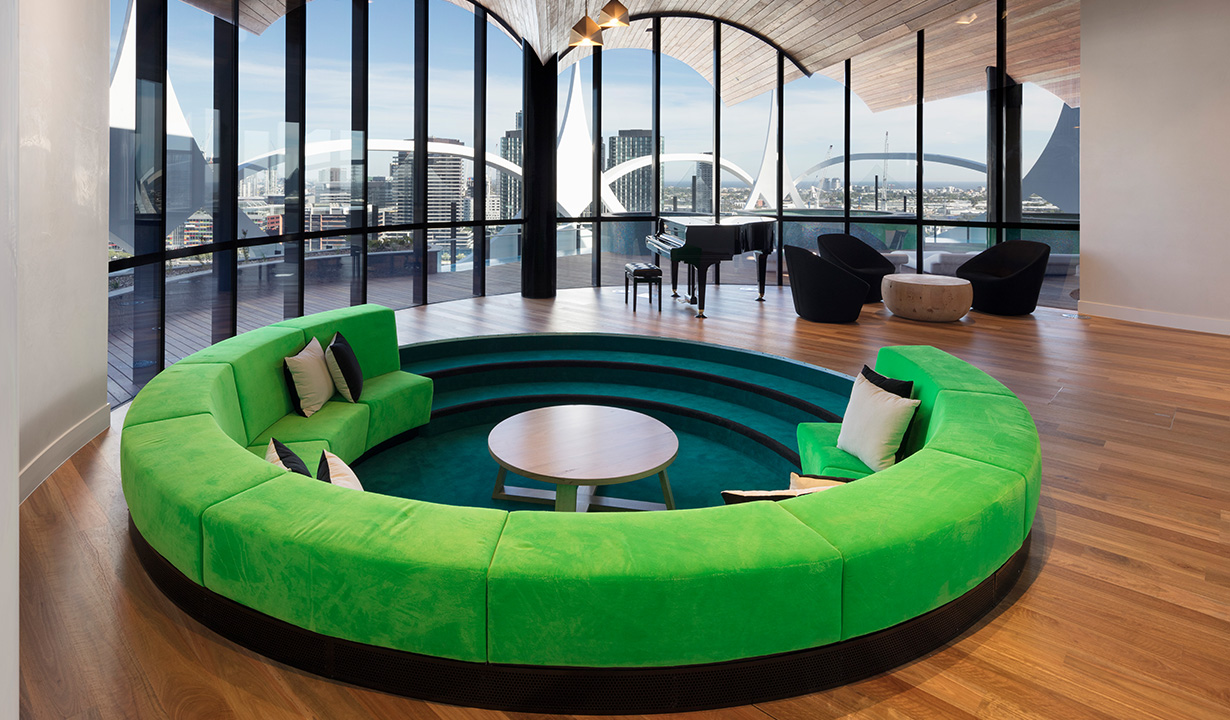Banksia

-
2018
-
Architectural
Architectual Design
Designed By:
Banksia continues the award-winning collaboration between MAB and McBride Charles Ryan (MCR). Inspired by the Australian native flower, Banksia is the pinnacle of Australian architectural design. The circular floorplan allows for each apartment to view water, city or park, while nautical inspired design have bought the façade to life.
