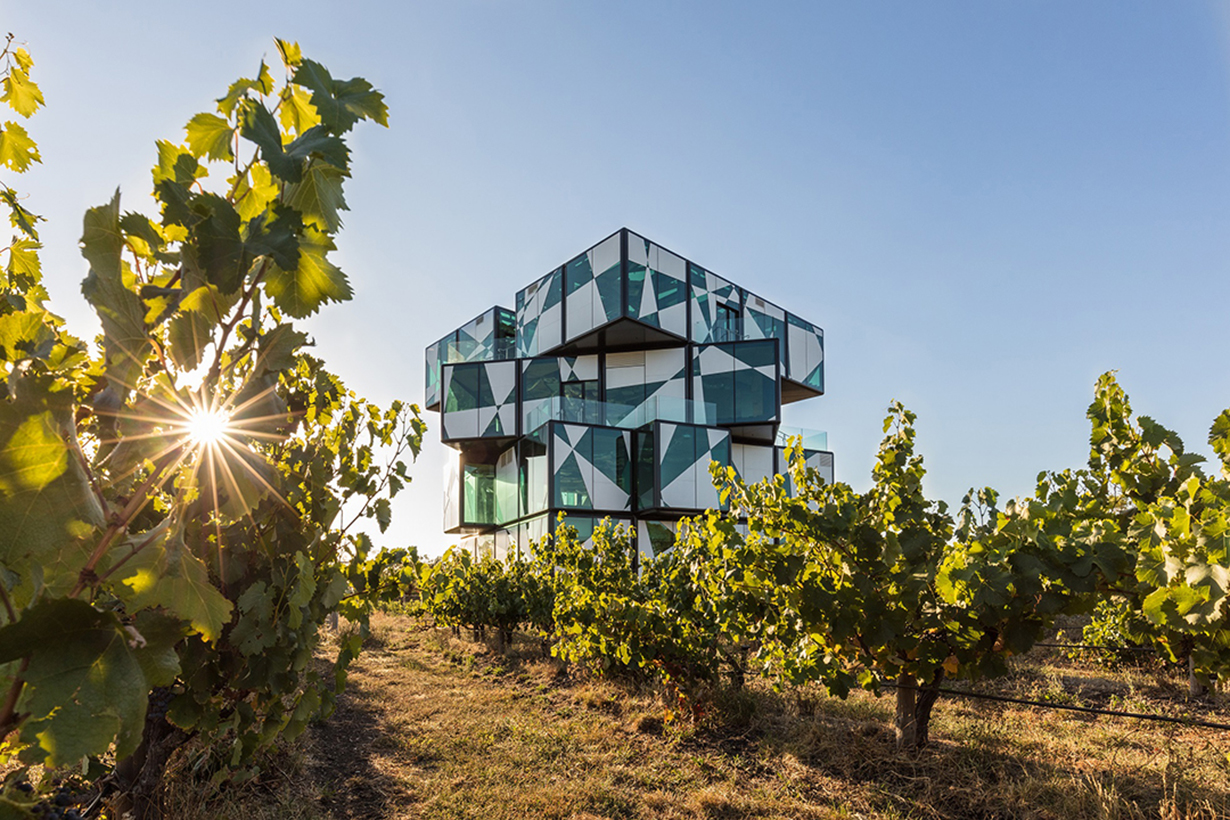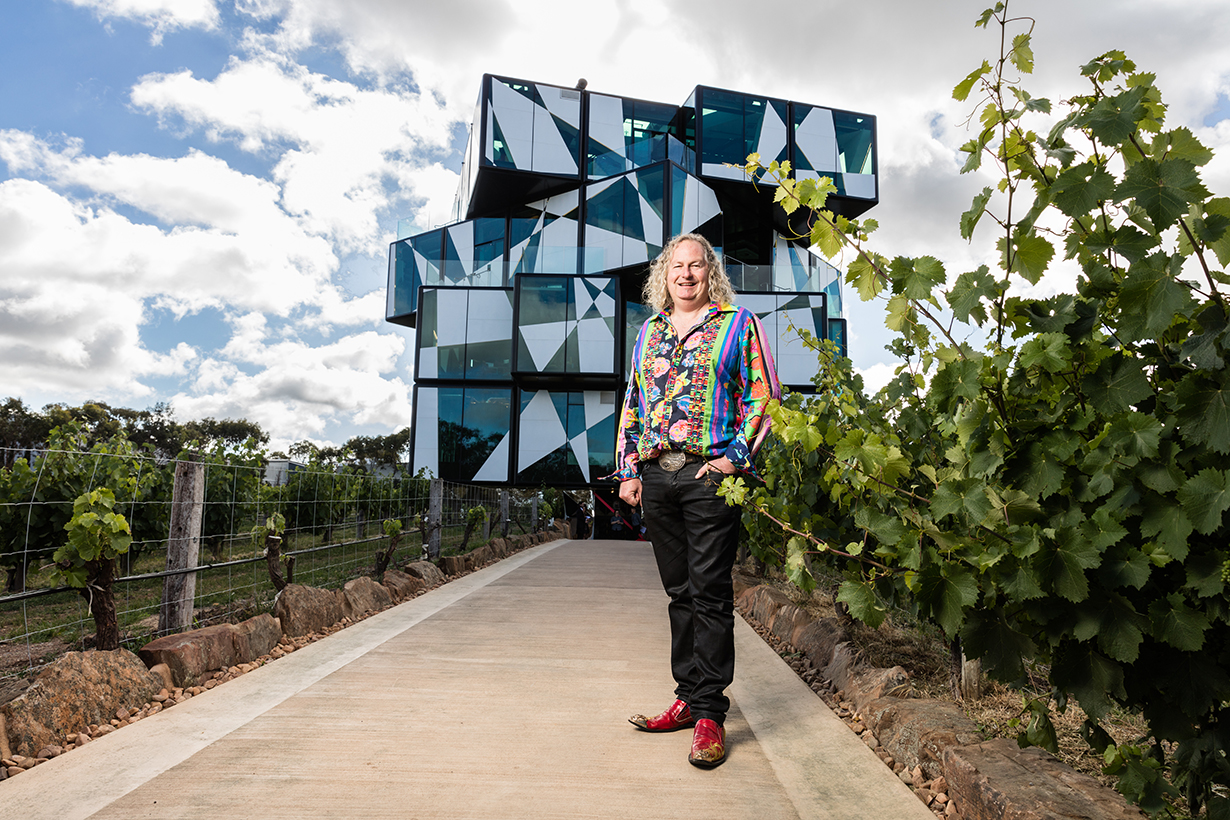The d’Arenberg Cube

-
2018
-
Architectural
Architectual Design
The d’Arenberg Cube is a five storey multi-function centre and tourism destination. Inspired by the complexities and puzzles of winemaking, Chester Osborn designed a cube-shaped building. Opened in 2017, the d’Arenberg Cube offers an indulgent, artistic and informative journey into the depths of d’Arenberg’s viticulture and winemaking.


