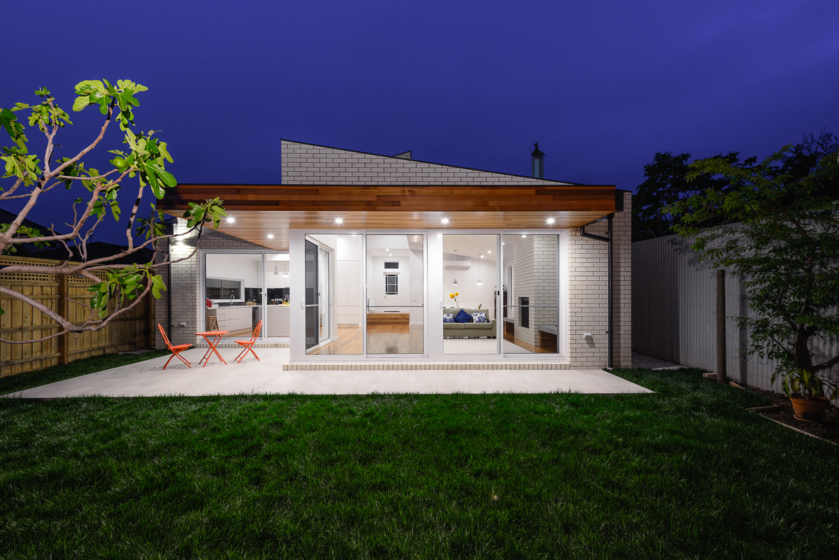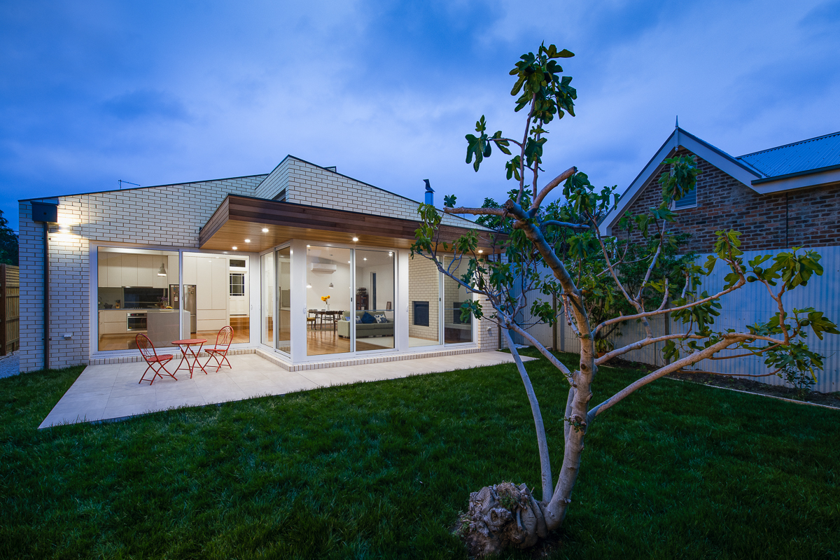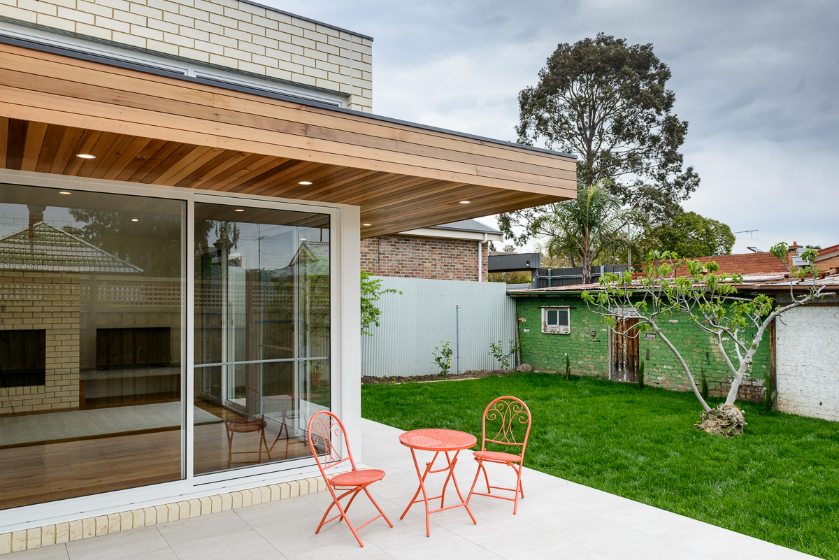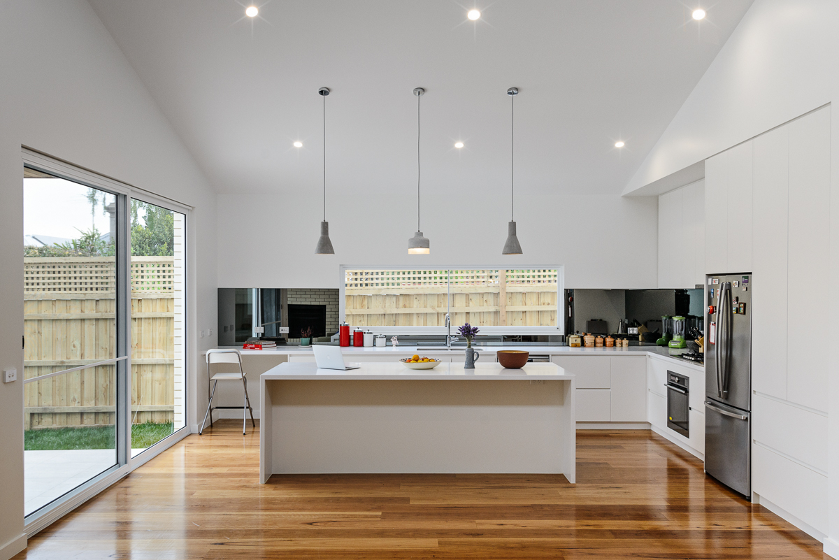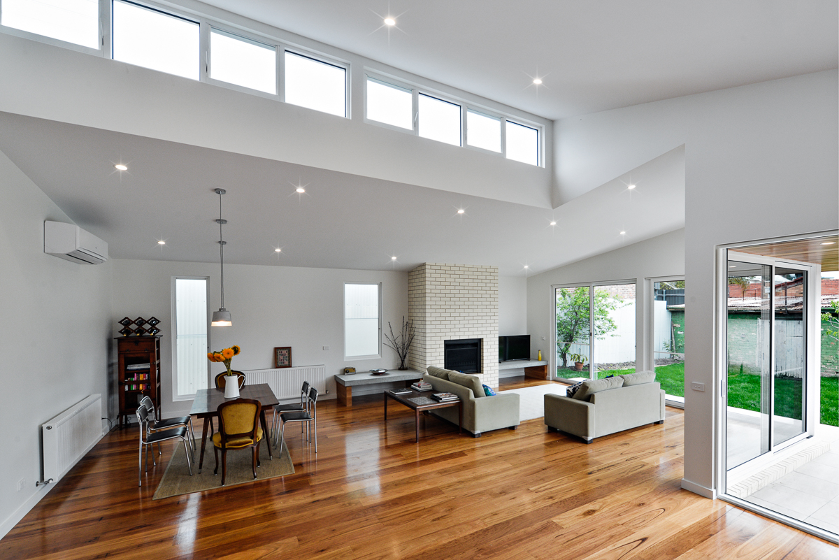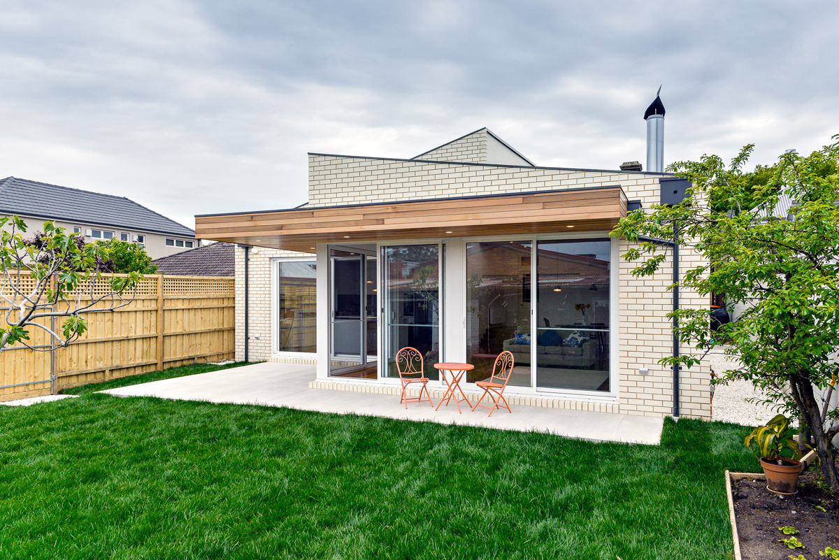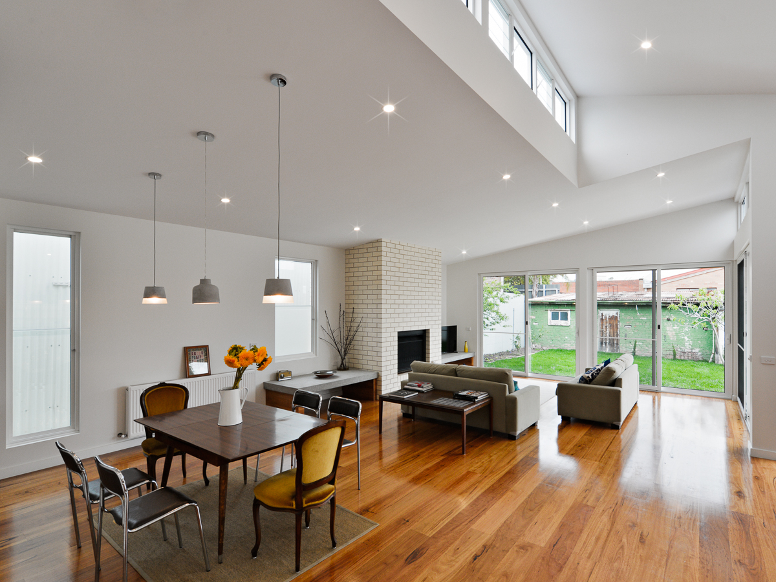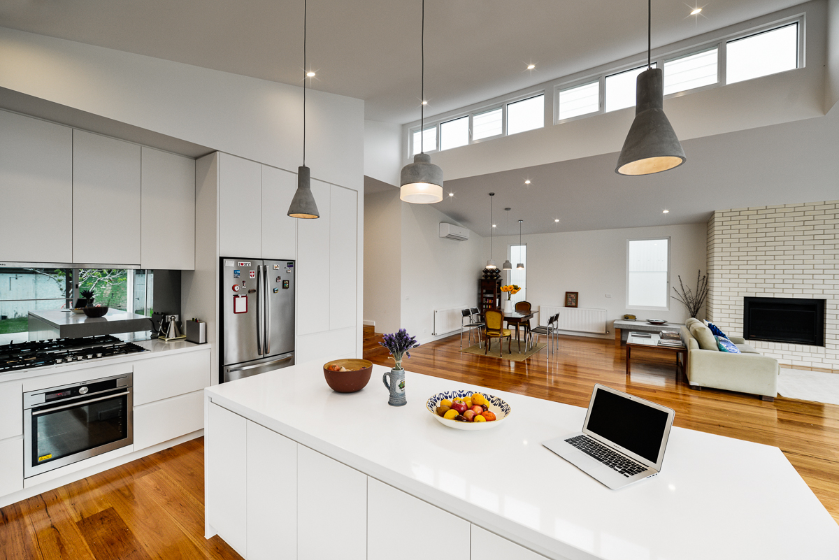Neumannhaus
-
2017
-
Built Environment
Architectural Design
Designed By:
This project is a renovation and extension to an 1880’s Victorian brick house in Melbourne. The new building at the rear of the house consists mainly of one large L shaped open plan kitchen, living and dining area with extensive glass sliding doors across the rear verandah, with other rooms.
