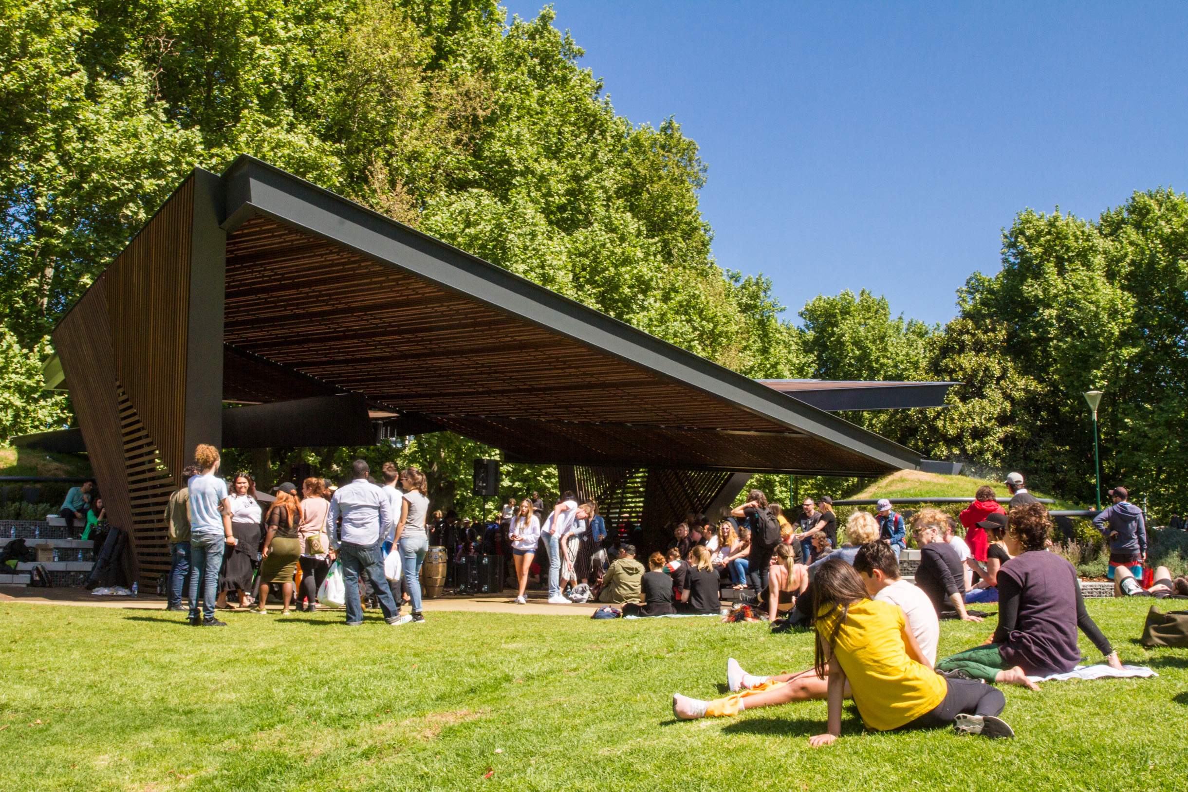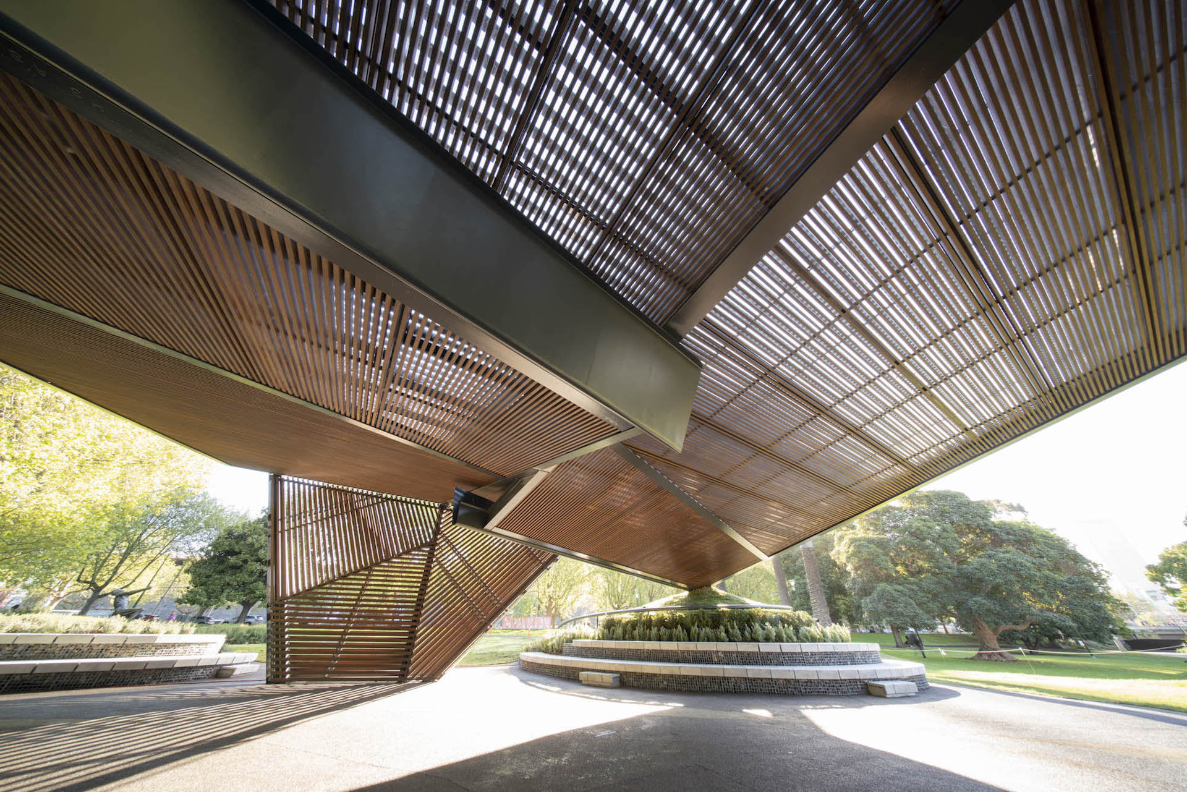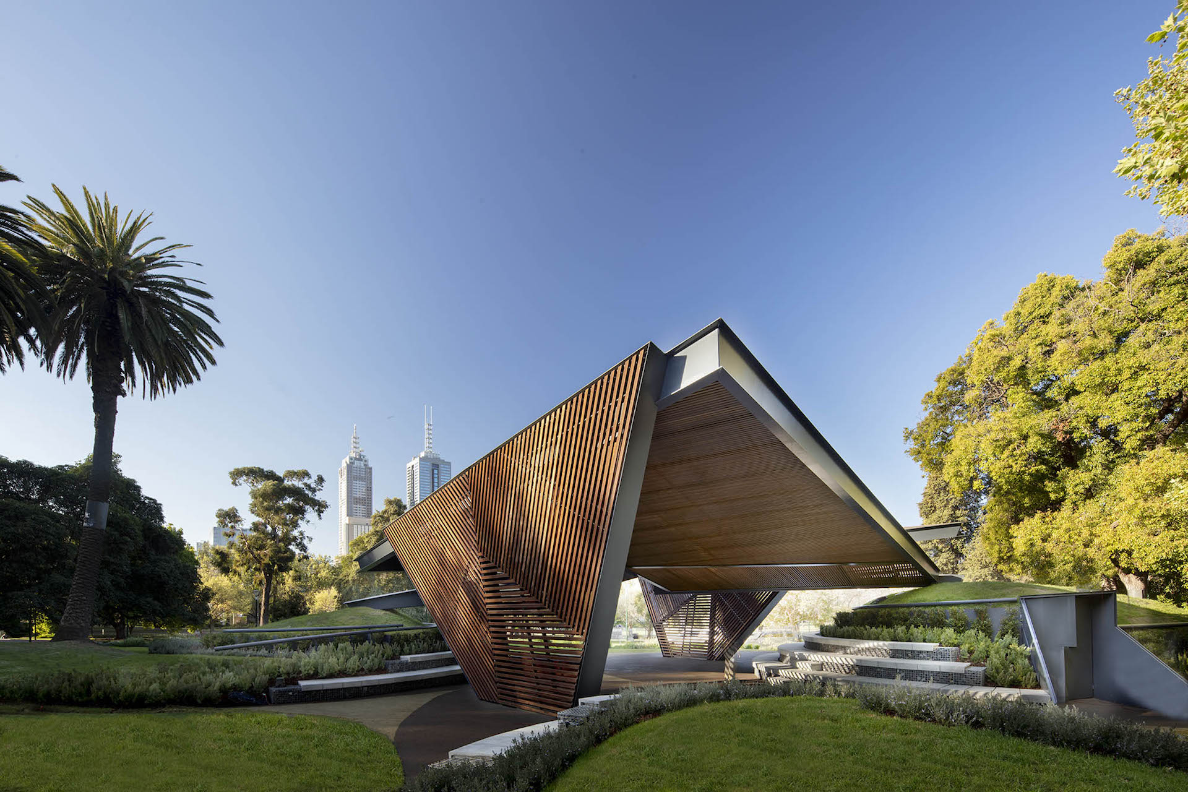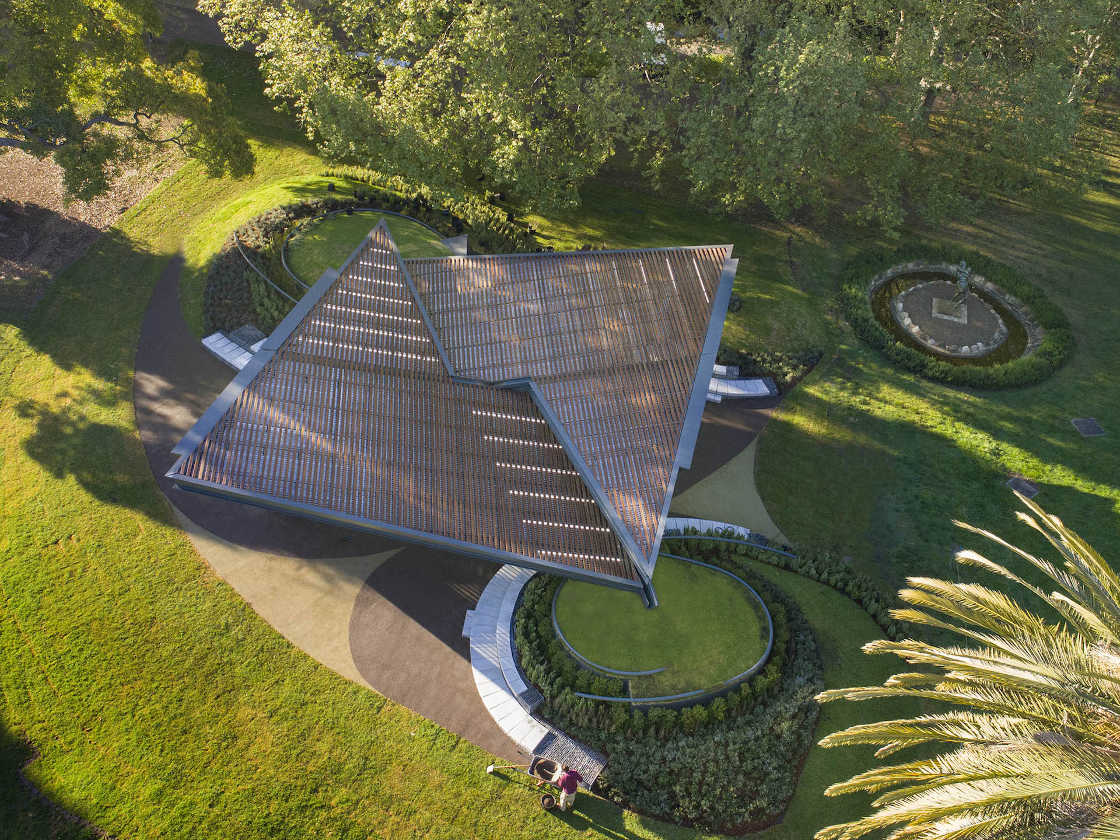MPavilion 2018

-
2019
-
Architectural
Place Design
Designed By:
MPavilion 2018 is the fifth pavilion in the annual series and is designed by Barcelona-based architect Carme Pinós of Estudio Carme Pinós. Carme’s sculptural design incorporates floating planes that reveal an open civic space, inviting interaction as well as a discourse between people, design, nature and the surrounding city.







