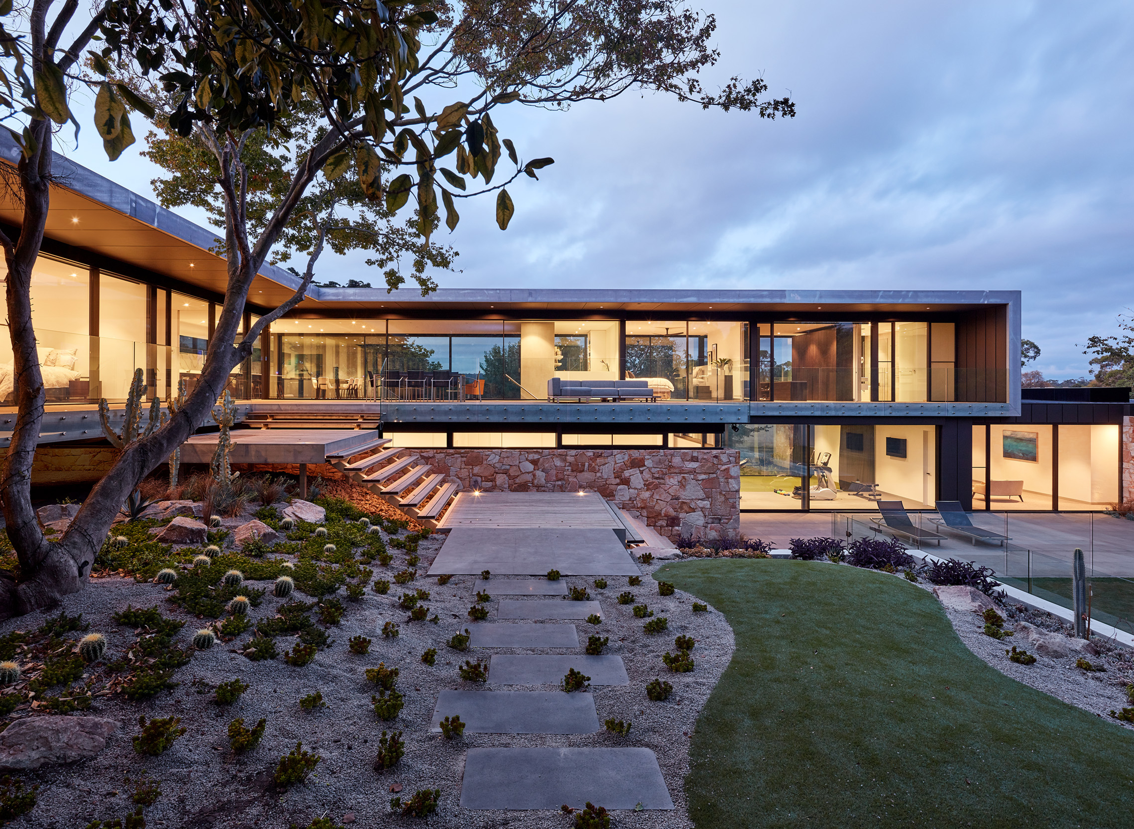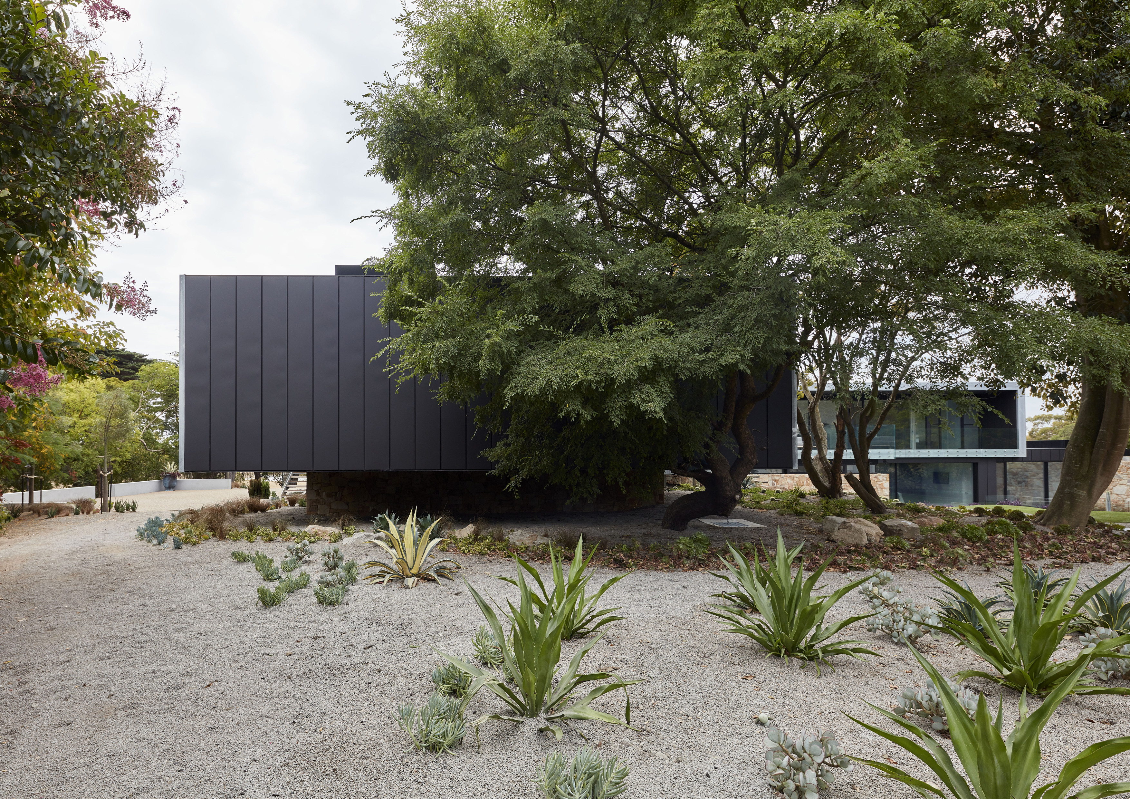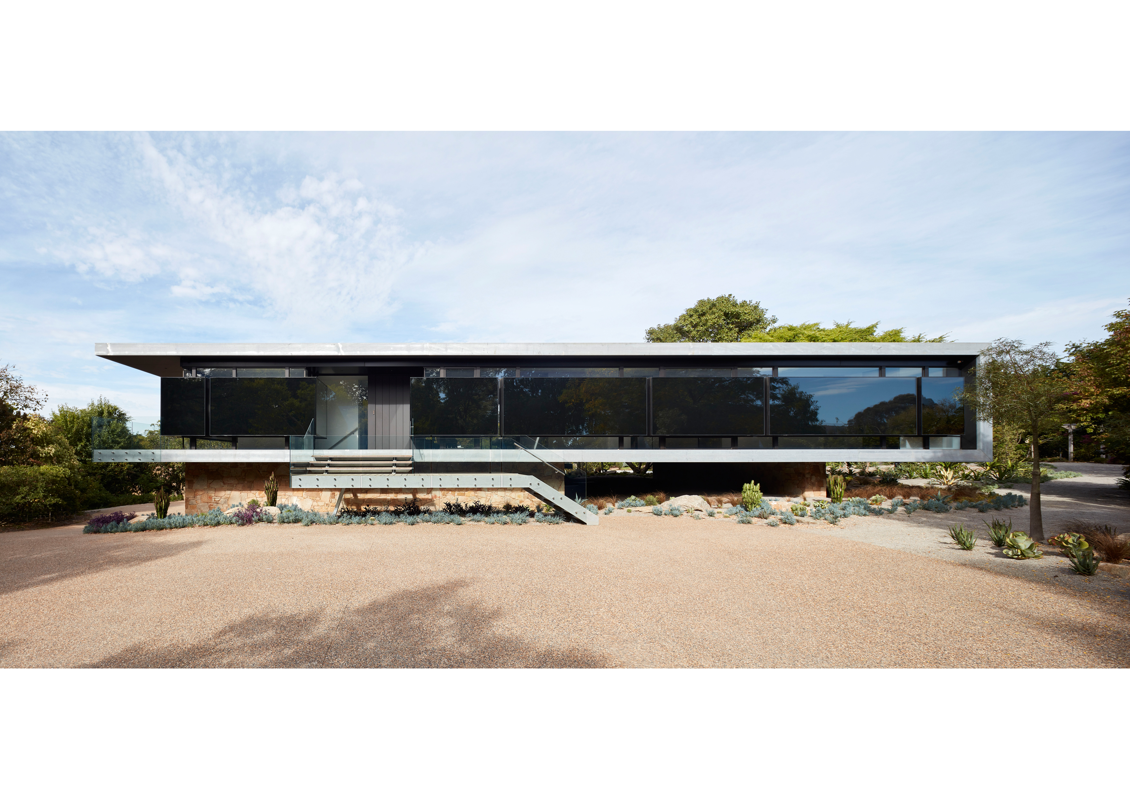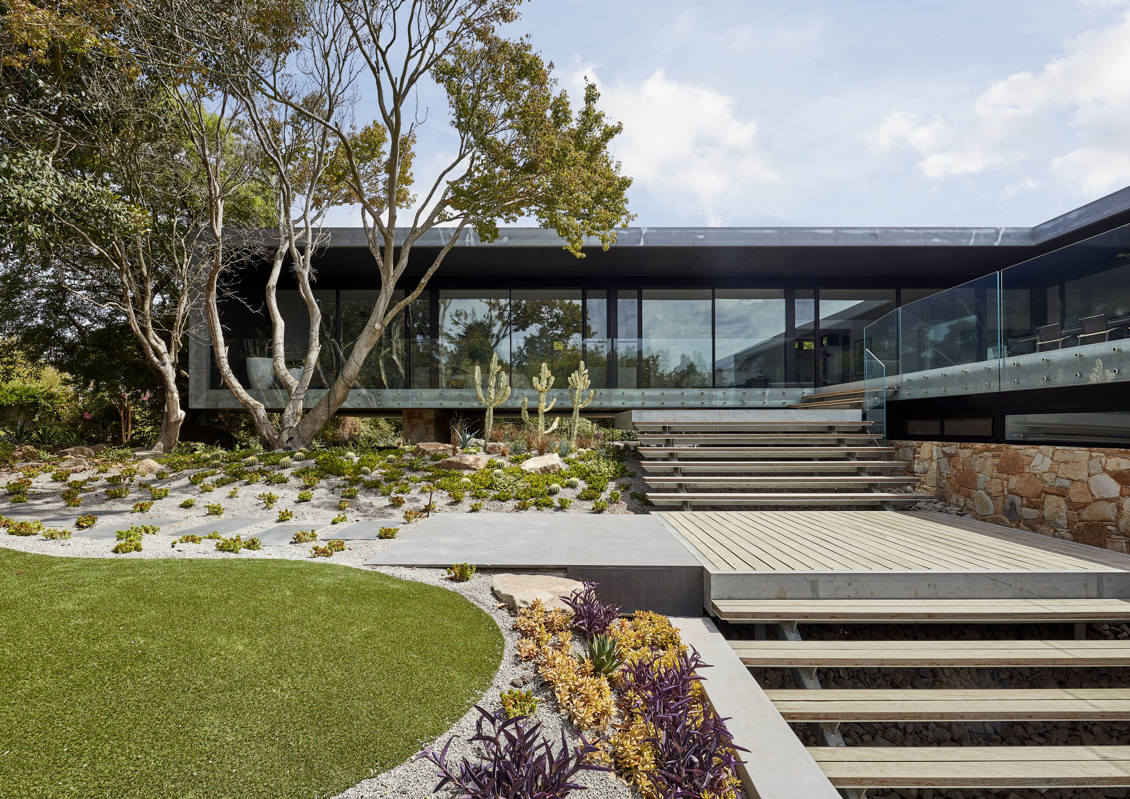Moat’s Corner

-
2019
-
Architectural
Architectual Design
Designed By:
Moat’s Corner is a home that draws on an inspired vision and a commitment to its established setting, refined to a point of tranquil precision to form an interactive haven, experiencing the life that surrounds it. Perched respectfully, the modernist style opens itself up to the gardens at every opportunity.







