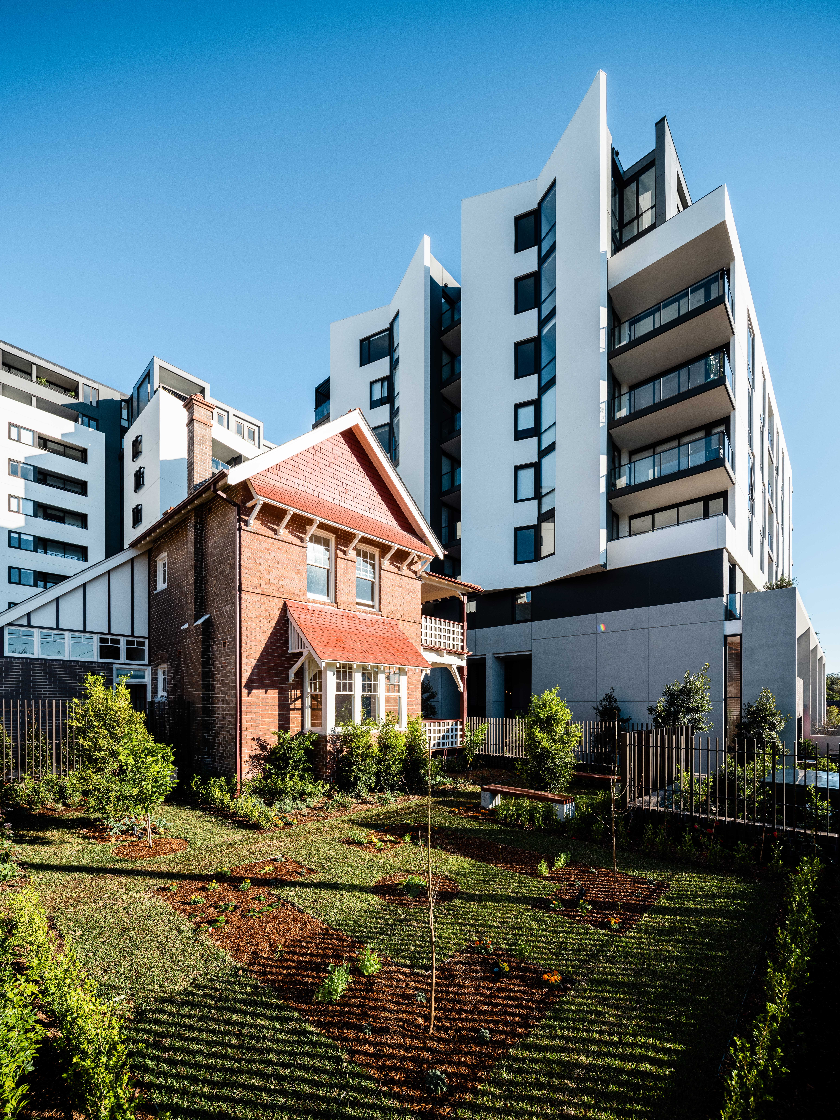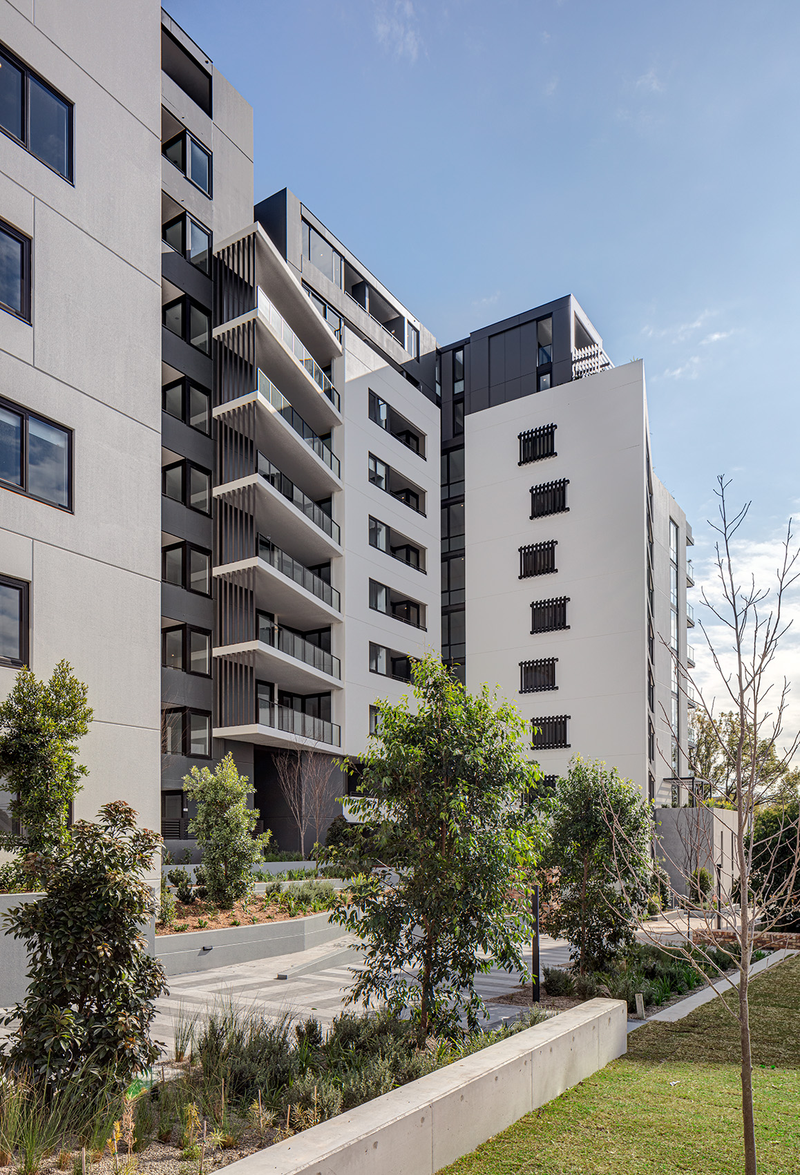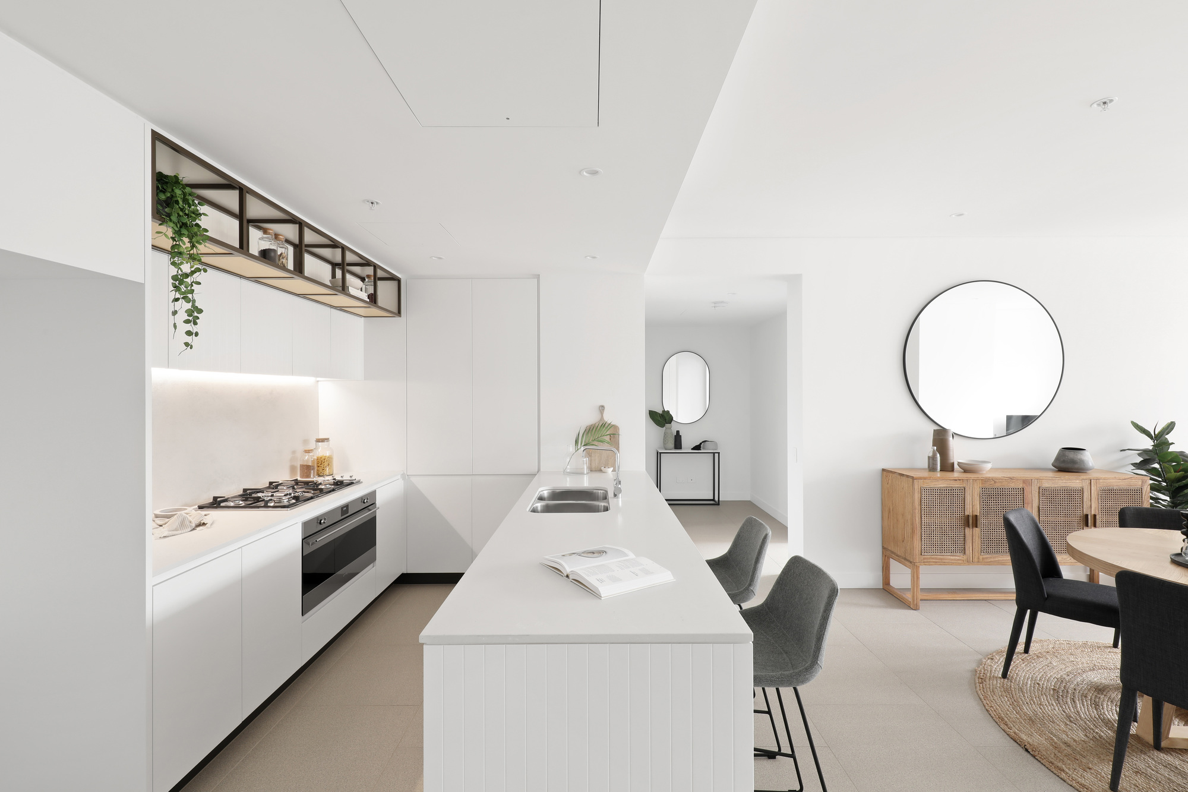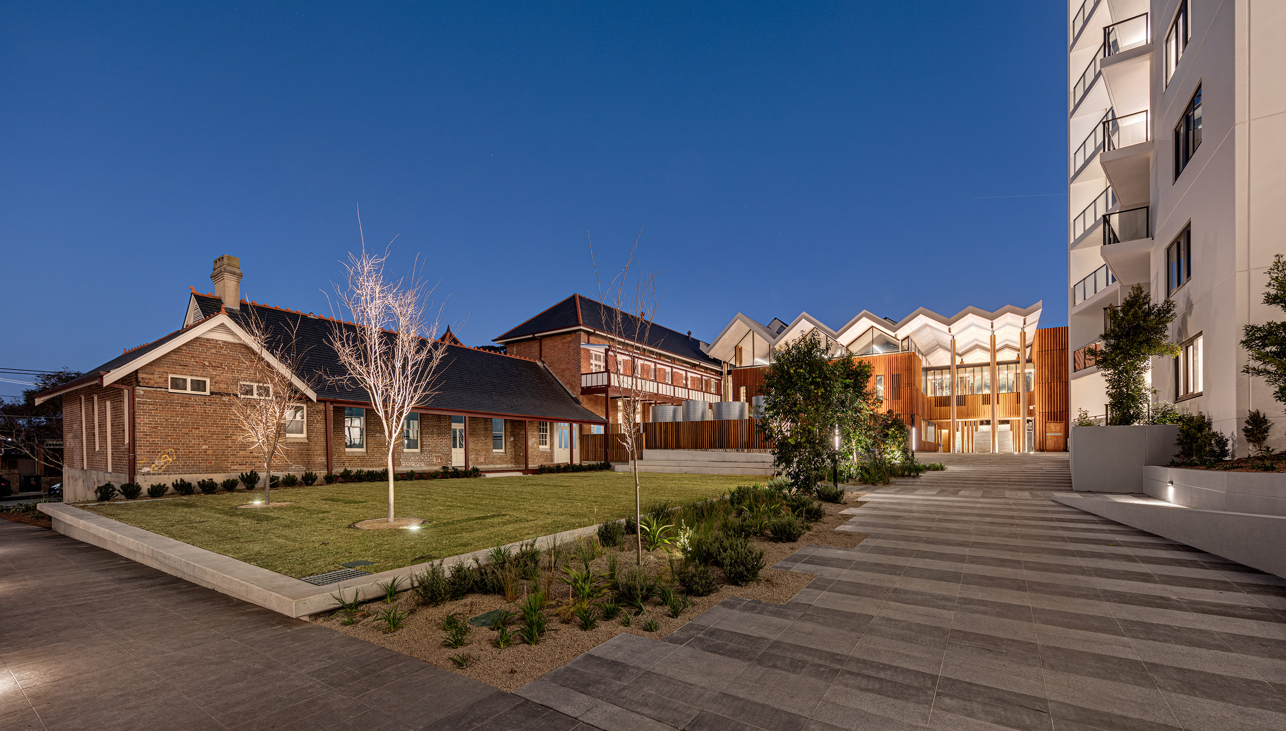Marrick & Co

-
2020
-
Architectural
Architectual Design
Designed By:
By reimagining medium density as sustainable, local and authentic, Marrick & Co has delivered an inclusive landmark connecting residents and community. Driven by quintessential Marrickville values, design brings diverse housing, new green connections and spaces, and access to outstanding new amenity, and creates the first One Planet Living community in NSW.







