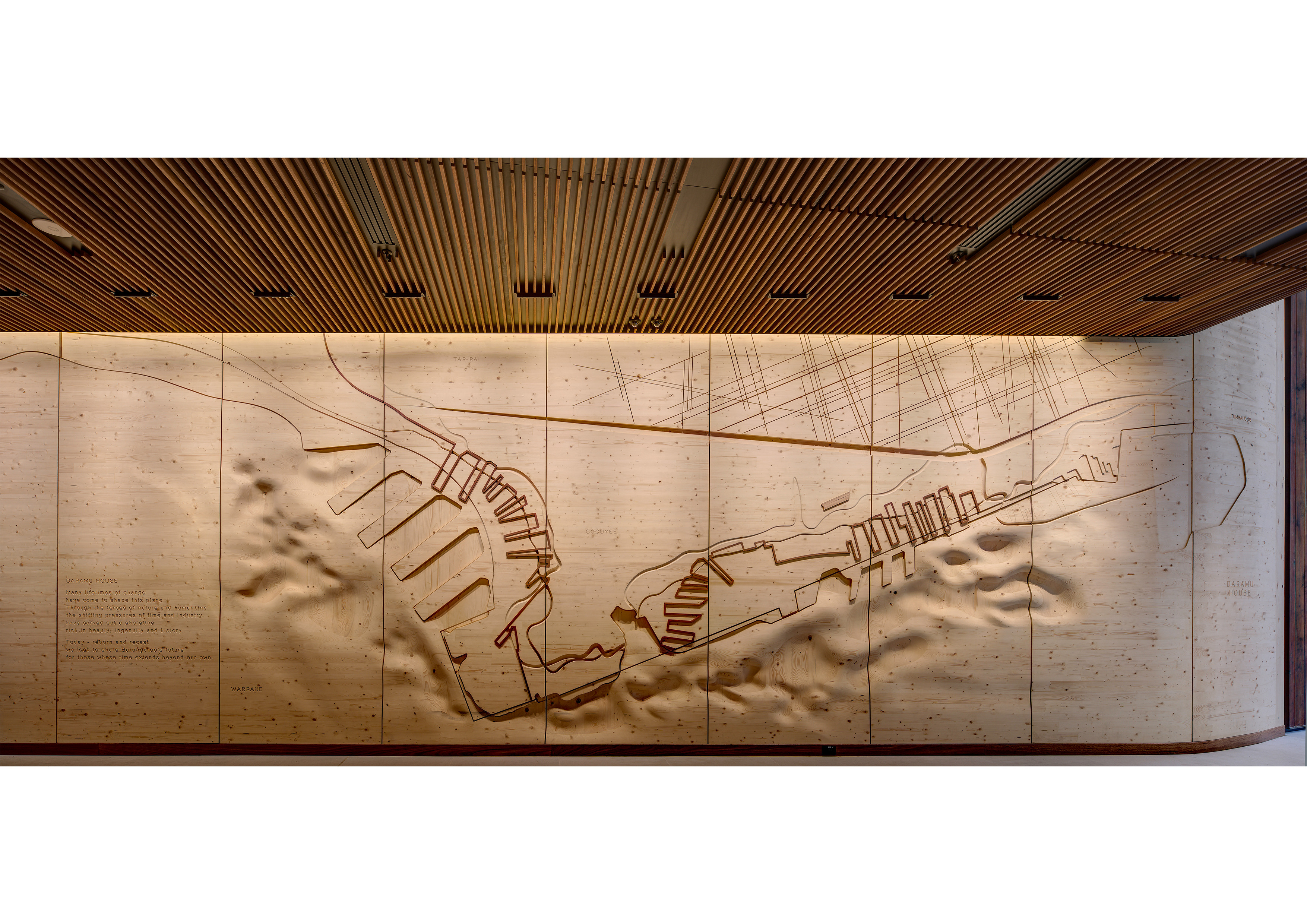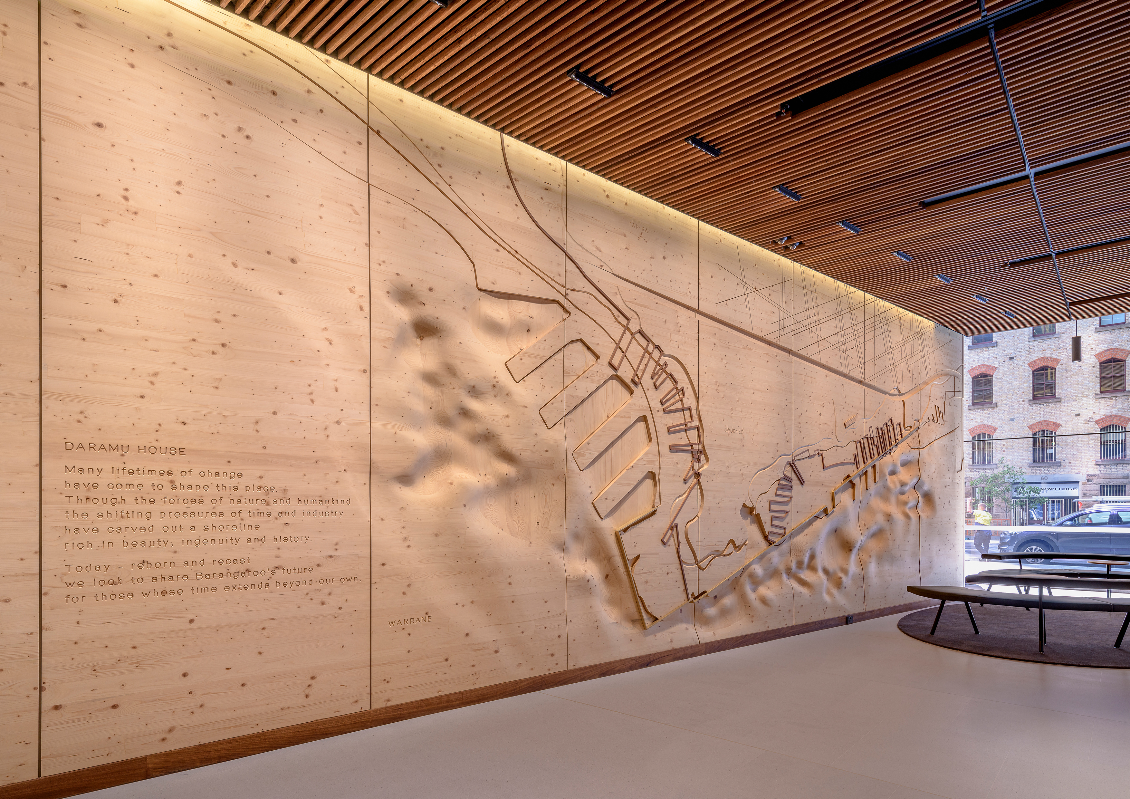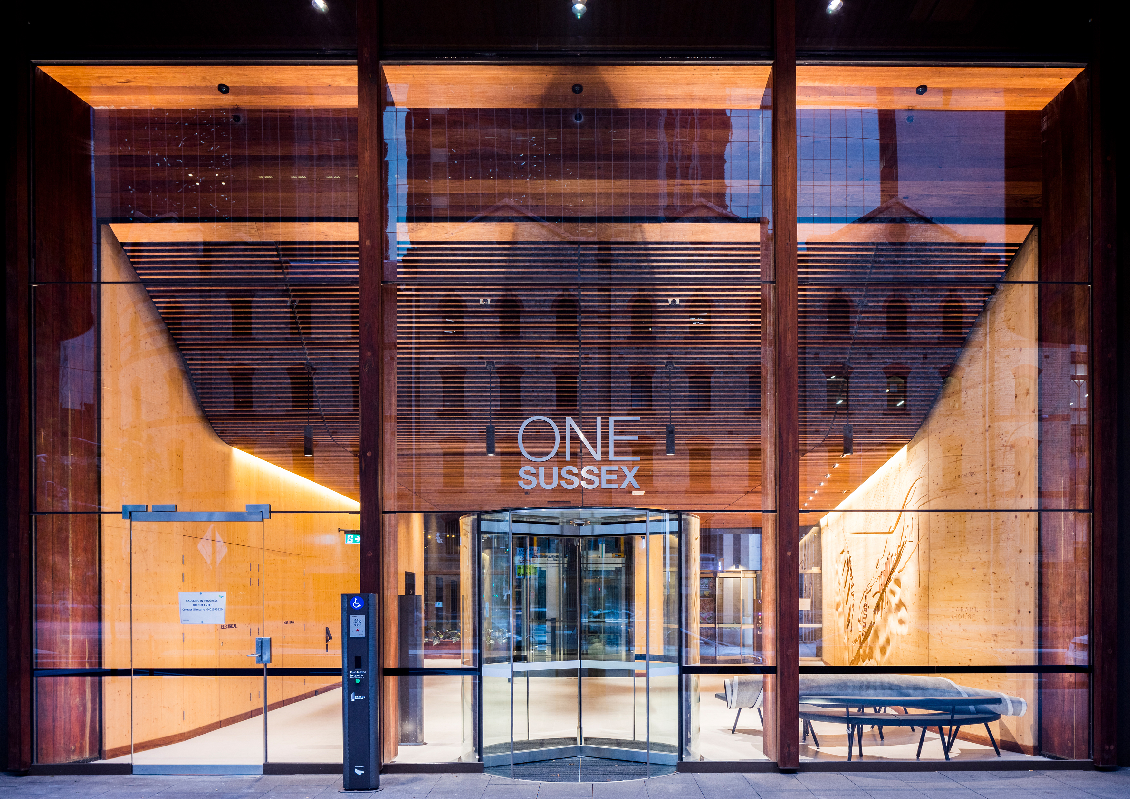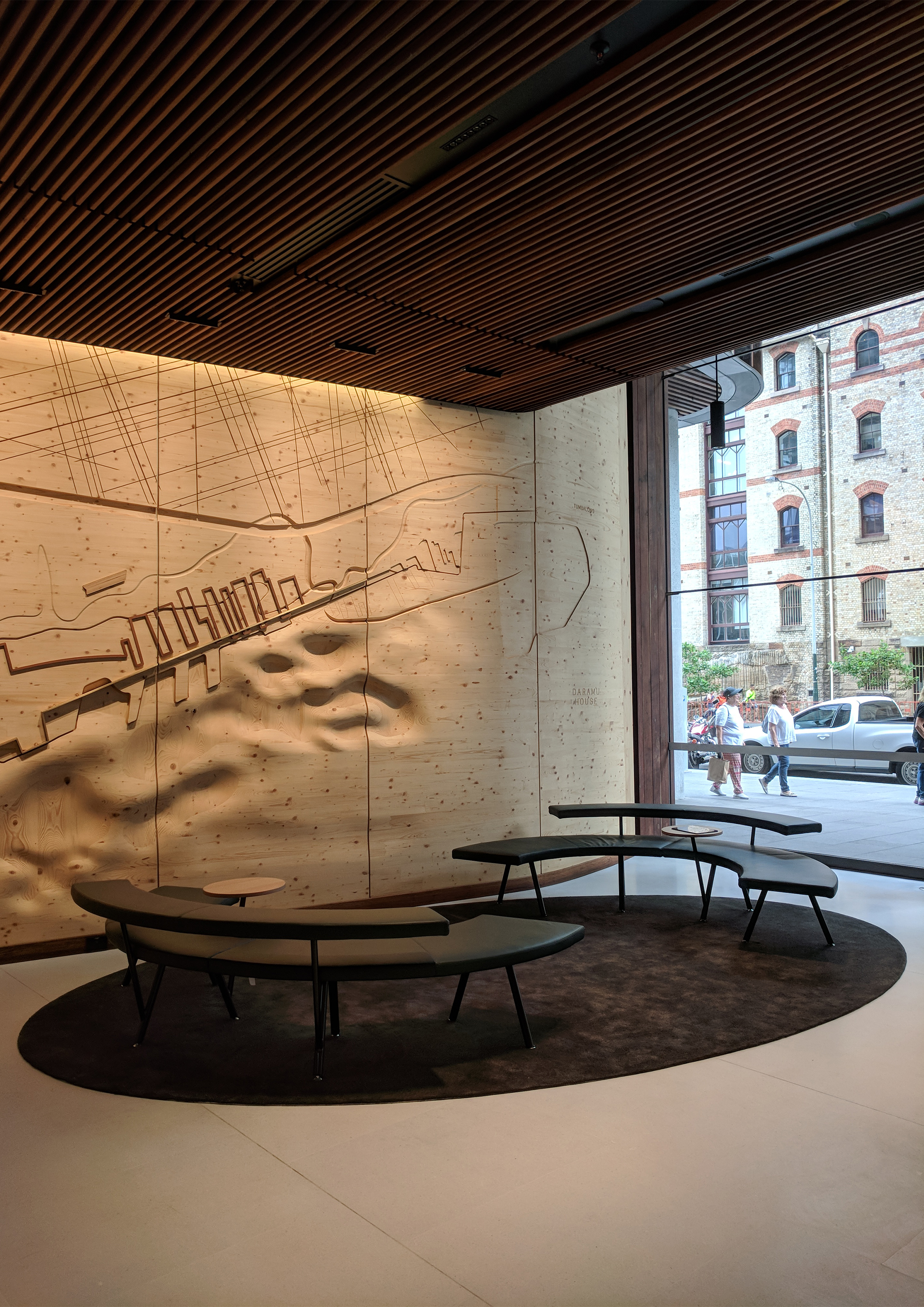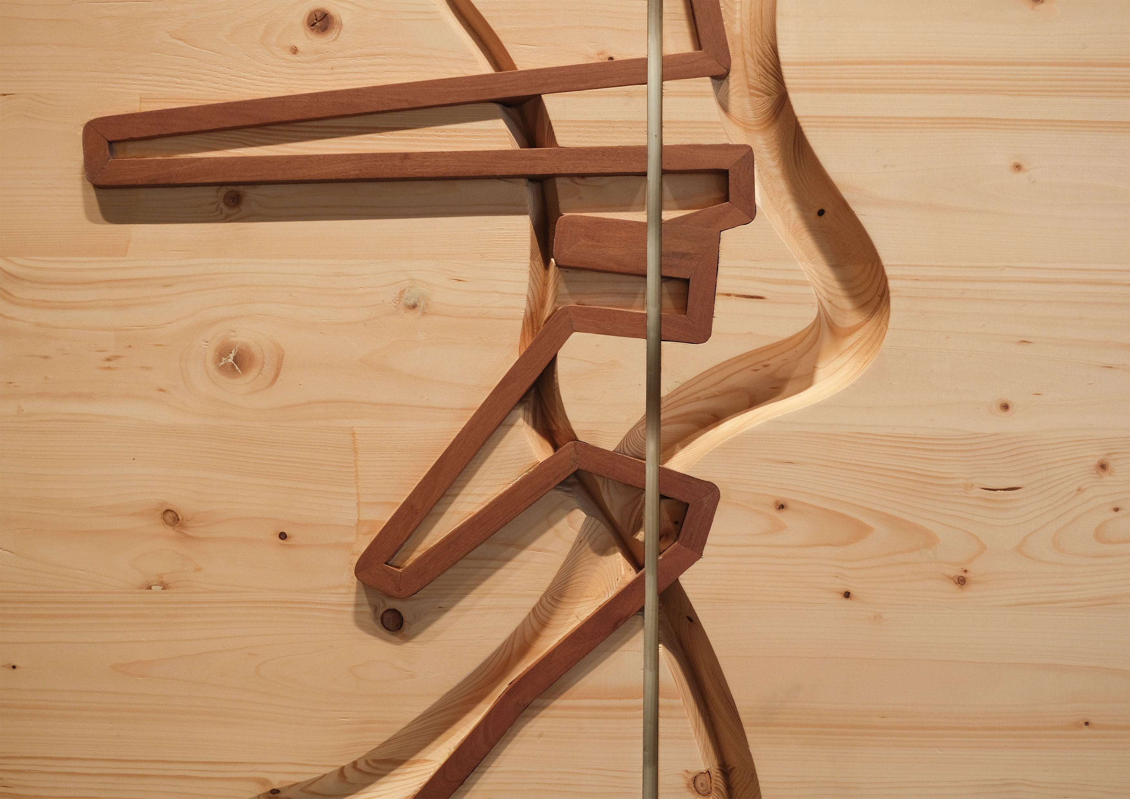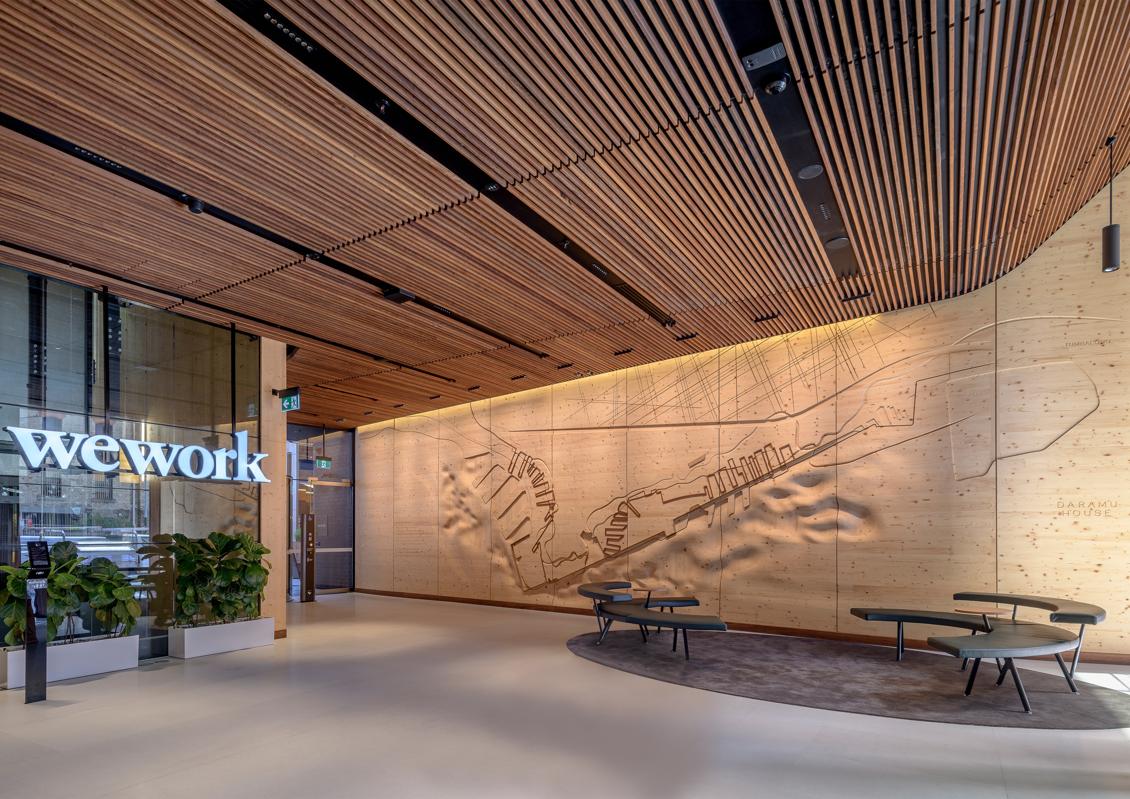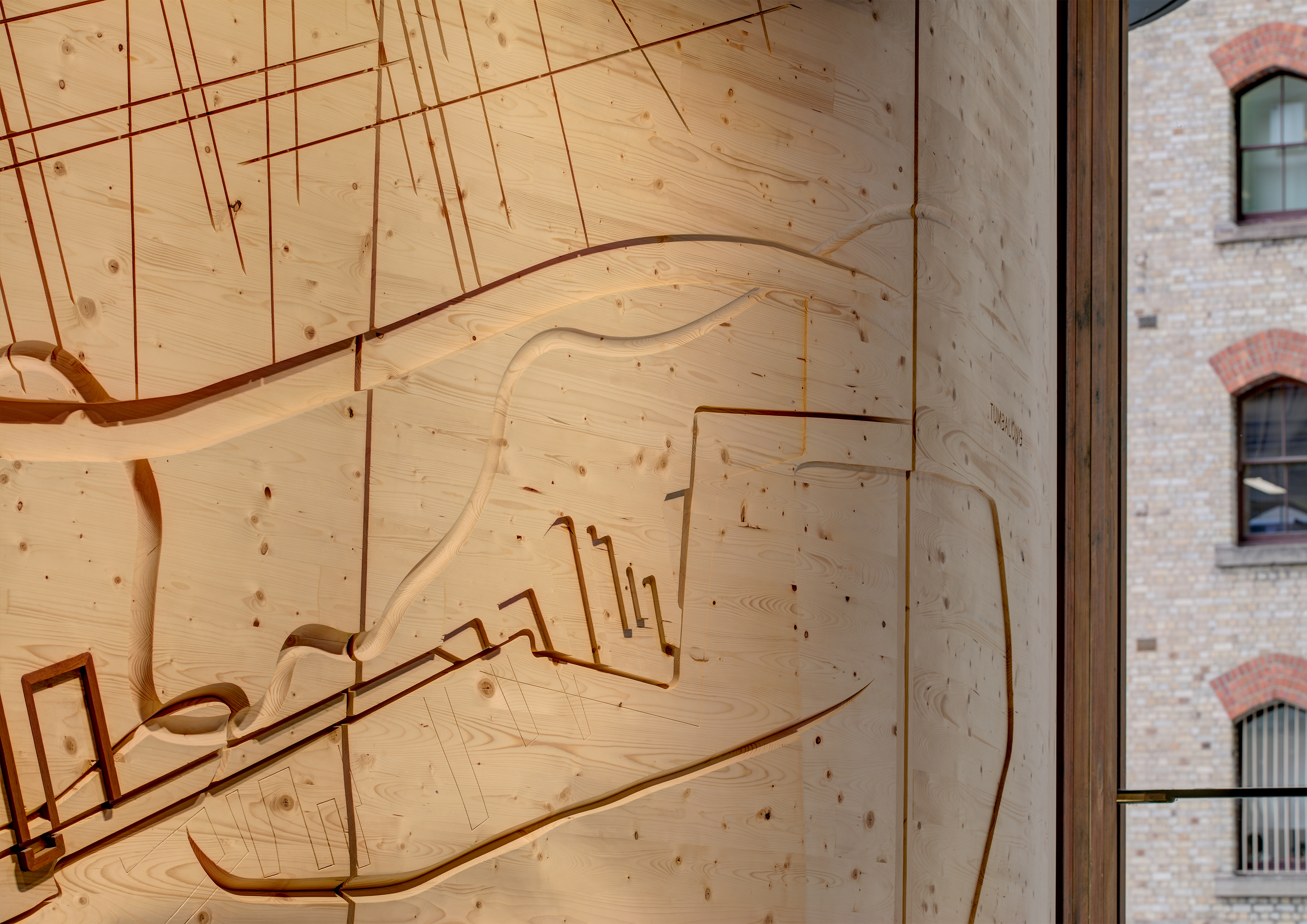Daramu House Art Wall

-
2020
-
Architectural
Interior Design
Designed By:
This artwork, located in the entry foyer of Daramu House, interprets Barangaroo’s changing foreshore line. It speaks of the shifting pressures of time and industry that have carved out a shoreline rich in beauty, ingenuity and history. Carved into spruce-CLT-panels, it exhibits beauty and innovation in engineered timber fabrication.
